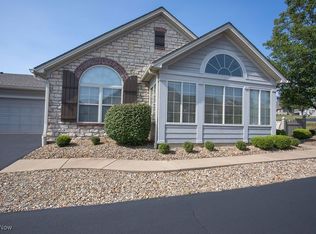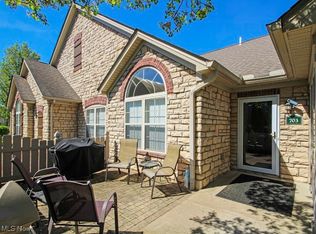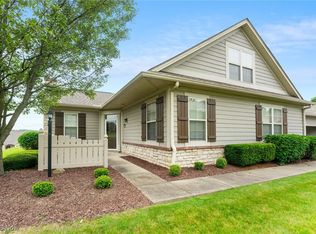Sold for $365,000
$365,000
9151 Springfield Rd Unit 1002, Youngstown, OH 44514
2beds
1,558sqft
Condominium
Built in 2005
-- sqft lot
$404,400 Zestimate®
$234/sqft
$1,906 Estimated rent
Home value
$404,400
$348,000 - $473,000
$1,906/mo
Zestimate® history
Loading...
Owner options
Explore your selling options
What's special
Nearly new construction! Total renovation throughout interior. New hardwood flooring, tile, carpet, kitchen cabinets and quality quartz, appliances, bathrooms totally gutted (now with walk-in tiled showers), vanity's with quartz, custom walk-in closets, designer window coverings. Premium location in Springfield Ridge with awesome elevated views! Community pool with clubhouse. All materials are quality with custom construction. Owner's moving plans fell through during renovations - no expenses spared. Has not been lived in since completion!
Zillow last checked: 8 hours ago
Listing updated: November 26, 2024 at 11:55am
Listing Provided by:
John V McCarthy 330-726-7653info@mayorealtor.com,
Mayo & Associates, Inc.
Bought with:
Jill M Egolf, 2017000059
Howard Hanna
Source: MLS Now,MLS#: 5078872 Originating MLS: Youngstown Columbiana Association of REALTORS
Originating MLS: Youngstown Columbiana Association of REALTORS
Facts & features
Interior
Bedrooms & bathrooms
- Bedrooms: 2
- Bathrooms: 2
- Full bathrooms: 2
- Main level bathrooms: 2
- Main level bedrooms: 2
Primary bedroom
- Description: Full deluxe tiled shower, granite vanity,Flooring: Carpet
- Features: Cathedral Ceiling(s), Walk-In Closet(s)
- Level: First
- Dimensions: 16 x 15
Bedroom
- Description: Sunburst window,Flooring: Carpet
- Features: Cathedral Ceiling(s), Walk-In Closet(s)
- Level: First
- Dimensions: 16 x 13
Primary bathroom
- Description: Brand new walk-in tiled shower, new vanity with granite
- Level: First
- Dimensions: 12 x 6
Bathroom
- Description: New vanity, granite,Flooring: Ceramic Tile
- Level: First
- Dimensions: 12 x 6
Eat in kitchen
- Description: Brand new white kitchen, granite counters, breakfast bar,Flooring: Ceramic Tile
- Features: Cathedral Ceiling(s)
- Level: First
- Dimensions: 19 x 15
Entry foyer
- Description: Flooring: Hardwood
- Level: First
- Dimensions: 7 x 6
Great room
- Description: Flooring: Hardwood
- Features: Cathedral Ceiling(s), Fireplace
- Level: First
- Dimensions: 16 x 16
Laundry
- Description: wet sink,Flooring: Ceramic Tile
- Level: First
- Dimensions: 7 x 6
Sunroom
- Description: Flooring: Hardwood
- Features: Cathedral Ceiling(s)
- Level: First
- Dimensions: 16 x 12
Heating
- Forced Air, Gas
Cooling
- Central Air
Appliances
- Included: Dryer, Dishwasher, Disposal, Microwave, Range, Refrigerator, Washer
- Laundry: Inside, In Unit
Features
- Breakfast Bar, Ceiling Fan(s), Cathedral Ceiling(s), Entrance Foyer, Eat-in Kitchen, Granite Counters, High Ceilings, Kitchen Island, Open Floorplan, Walk-In Closet(s)
- Windows: Blinds
- Has basement: No
- Number of fireplaces: 1
- Fireplace features: Gas, Great Room
Interior area
- Total structure area: 1,558
- Total interior livable area: 1,558 sqft
- Finished area above ground: 1,558
Property
Parking
- Total spaces: 2
- Parking features: Additional Parking, Attached, Direct Access, Garage, Garage Door Opener
- Attached garage spaces: 2
Accessibility
- Accessibility features: Accessible Entrance
Features
- Levels: One
- Stories: 1
- Patio & porch: Front Porch, Patio
- Has private pool: Yes
- Pool features: Community
Lot
- Features: Cul-De-Sac, Landscaped, Wooded
Details
- Additional structures: Pool House
- Parcel number: 011800018.260
Construction
Type & style
- Home type: Condo
- Architectural style: Ranch
- Property subtype: Condominium
Materials
- Stone, Wood Siding
- Foundation: Slab
- Roof: Asphalt,Fiberglass
Condition
- Updated/Remodeled
- Year built: 2005
Utilities & green energy
- Sewer: Public Sewer
- Water: Public
Community & neighborhood
Community
- Community features: Pool
Location
- Region: Youngstown
- Subdivision: Springfield Rdg Condo
HOA & financial
HOA
- Has HOA: No
- HOA fee: $250 monthly
- Services included: Insurance, Maintenance Grounds, Maintenance Structure, Reserve Fund, Snow Removal, Trash
Price history
| Date | Event | Price |
|---|---|---|
| 11/26/2024 | Sold | $365,000+0.1%$234/sqft |
Source: | ||
| 10/29/2024 | Pending sale | $364,500$234/sqft |
Source: | ||
| 10/18/2024 | Listed for sale | $364,500+27.4%$234/sqft |
Source: | ||
| 3/15/2024 | Sold | $286,000$184/sqft |
Source: Public Record Report a problem | ||
Public tax history
| Year | Property taxes | Tax assessment |
|---|---|---|
| 2024 | $2,749 +1.7% | $68,140 |
| 2023 | $2,702 -5.3% | $68,140 +5.6% |
| 2022 | $2,853 -0.8% | $64,550 |
Find assessor info on the county website
Neighborhood: 44514
Nearby schools
GreatSchools rating
- 7/10Springfield Intermediate Middle SchoolGrades: 4-8Distance: 3.8 mi
- 6/10Springfield High SchoolGrades: 9-12Distance: 3.8 mi
- 6/10Springfield Elementary SchoolGrades: K-4Distance: 3.9 mi
Schools provided by the listing agent
- District: Springfield LSD Mahoning- 5010
Source: MLS Now. This data may not be complete. We recommend contacting the local school district to confirm school assignments for this home.
Get pre-qualified for a loan
At Zillow Home Loans, we can pre-qualify you in as little as 5 minutes with no impact to your credit score.An equal housing lender. NMLS #10287.
Sell for more on Zillow
Get a Zillow Showcase℠ listing at no additional cost and you could sell for .
$404,400
2% more+$8,088
With Zillow Showcase(estimated)$412,488



