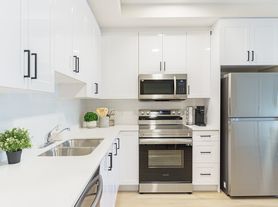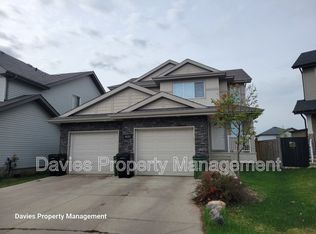GREAT 2 BED, 2.5 BATH, 2 STOREY TOWNHOUSE W/AN ATTACHED 2 CAR TANDEM PARKING GARAGE IN THE COMMUNITY OF SUMMERSIDE
About
Pets Not Allowed
Great 2-bed, 2.5 baths, 2-storey townhouse comes with an attached 2-car tandem parking garage. This home is ideally located in the community of Summerside. The major roads nearby are 25 Ave & 66 St, with easy access to the Anthony Henday Drive, Queen Elizabeth Highway, and the Edmonton International Airport. Close to schools, shopping & transportation.
Unit Features:
Square Feet: Approx. 1055
Bedrooms: 2
Baths: 2.5
Year Built: 2016
Rent: $1,695.00
Security Deposit: $1,695.00
Lease Term: 1 year
Pets Allowed: No
Utilities Included: None
Interior & Exterior Amenities:
Dark Color Kitchen Cabinetry
Vinyl Plank & Carpet Flooring
Stainless Steel Appliances
Granite Countertops
Front Facing Southeast
Front Yard Fenced
2 Car Tandem Parking
CREDIT MUST BE IN GOOD STANDING TO BE CONSIDERED FOR THIS PROPERTY
AVAILABLE: Immediately
**Showings can be booked 24/7 with our automated scheduling calendar.This property is professionally managed by **RE/MAX Rental Advisors**
For more rental properties, please visit our website or copy the below link and paste it into a new tab
Community Amenities
- Public transit
- Shopping nearby
- Parks nearby
- Schools nearby
- No Smoking allowed
- Double Tandem Garage
Suite Amenities
- Fridge
- Stove
- Washer in suite
- Dishwasher available
- Carpeted floors
- Dryer in suite
- Microwave
- Stainless Steel Appliances
- Granite Countertops
- Vinyl Plank Floors
- Dark Color Kitchen Cabinetry
Townhouse for rent
C$1,695/mo
9151 Shaw Way SW #61, Edmonton, AB T6X 1W7
2beds
1,055sqft
Price may not include required fees and charges.
Townhouse
Available now
No pets
In unit laundry
What's special
- 7 days |
- -- |
- -- |
Travel times
Looking to buy when your lease ends?
Consider a first-time homebuyer savings account designed to grow your down payment with up to a 6% match & a competitive APY.
Facts & features
Interior
Bedrooms & bathrooms
- Bedrooms: 2
- Bathrooms: 3
- Full bathrooms: 2
- 1/2 bathrooms: 1
Appliances
- Included: Dishwasher, Dryer, Microwave, Range Oven, Refrigerator, Washer
- Laundry: In Unit
Features
- Flooring: Carpet
Interior area
- Total interior livable area: 1,055 sqft
Property
Parking
- Details: Contact manager
Construction
Type & style
- Home type: Townhouse
- Property subtype: Townhouse
Condition
- Year built: 2016
Building
Management
- Pets allowed: No
Community & HOA
Location
- Region: Edmonton
Financial & listing details
- Lease term: Contact For Details
Price history
| Date | Event | Price |
|---|---|---|
| 11/13/2025 | Listed for rent | C$1,695C$2/sqft |
Source: Zillow Rentals | ||

