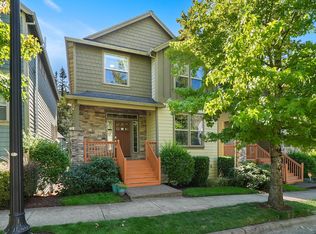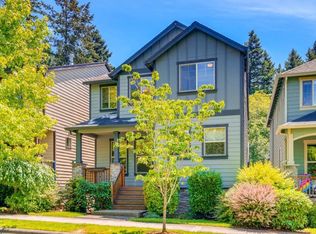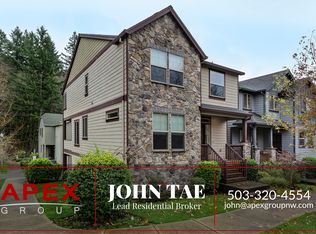Finely Crafted and Convenient West Hills Home - Nestled in the charming West Haven neighborhood, this finely crafted home offers both convenience and a peaceful retreat. Tucked into the West Hills behind St Vincents Medical Center and within minutes of both Hwy 26 and 217, its an easy and short commute to both downtown and Silicon Forest. Enjoy a weekend walk or bike to Cornell Farms Cafe, Oregon College of Art and Crafts or the quaint local Little Store. Sunset Transit Center is either a quick 5 minute drive or 15 minute walk along the trail. The entry welcomes with a tranquil front porch with a classic craftsman paneled door. The spacious foyer greets with gorgeous cherry hardwood floors flowing into a bright and open great room layout. The kitchen features stainless steel appliances and granite counters, including a center island with elevated bar for perfect entertaining flow. There is a plethora of windows with crisp white plantation blinds bathing the cozy living space with natural light, including a glass slider opening to an intimate back porch off the designated dining space. The living room also features a corner slate tiled gas fireplace. To the left of the entry is an office looking out to the charming front porch. To the right off the entry is a powder bath and stairs leading to the lower level double garage opening to the back of the home with a large fully covered driveway perfect for Portland. There is also an abundance of street parking available. The plush neutral carpet leads to the upper level boasting three bedrooms and two full baths, including a generous master with en suite featuring a double vanity and a spacious walk in closet. The laundry is perfectly positioned on the upper level. No smoking and no pets please. West Tualatin View Elementary, Cedar Park Middle School, Beaverton High School. No Pets Allowed (RLNE4857198)
This property is off market, which means it's not currently listed for sale or rent on Zillow. This may be different from what's available on other websites or public sources.


