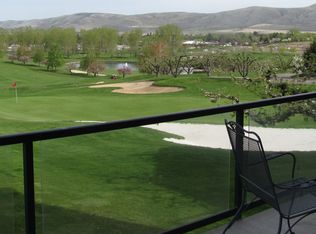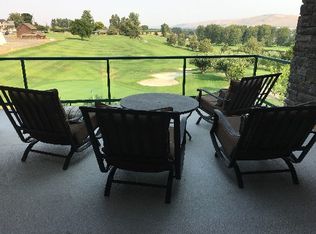Welcome to Apple Tree! This luxuriously updated 1,674 square foot condo sits above the 16th Hole with breathtaking views of the golf course and the orchards. Walking in at the ground level entrance you'll notice no steps welcoming you into this open concept home. The beautifully updated kitchen has a large island with custom countertops and eating bar area that opens up into the living room with large double sliding doors leading out to the deck. Perfect for bbqs, drinks at sunset or watching the golfers from above, this deck is where you will enjoy your 300 days of sunshine! Down the hallway you will find the guest bathroom, a utility room and the guest bedroom (which even has an office nook built in!). Finally, at the end of the hallway, you will find the elegant primary suite. This room has giant glass sliding doors to welcome in the sunrise and blackout shades for the days you want to sleep in. The primary suite bathroom has double sinks, a soaking tub, rain shower, and a large walk-in closet with custom shelving. Outside you will find a 1-car garage across from the front door along with additional shared parking spaces in front of the condo for owners. Guest parking is also available to the North of the building.
This property is off market, which means it's not currently listed for sale or rent on Zillow. This may be different from what's available on other websites or public sources.

