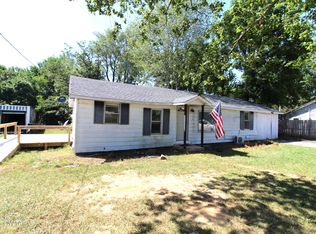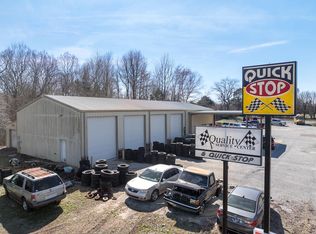Sold for $72,500 on 02/17/24
$72,500
9150 Highway 70, Cedar Grove, TN 38321
2beds
1,124sqft
Single Family Residence
Built in 1946
1.08 Acres Lot
$100,100 Zestimate®
$65/sqft
$858 Estimated rent
Home value
$100,100
$83,000 - $119,000
$858/mo
Zestimate® history
Loading...
Owner options
Explore your selling options
What's special
Located at 9150 Highway 70 in Cedar Grove, TN, this cozy 2 bed, 1 bath home offers a comfortable living space with window AC units and gas heat. The property features a new septic tank, separate laundry room, and a durable metal roof. Enjoy a fenced front yard and the tranquility of a one-acre lot, complete with city water access. A perfect blend of convenience and charm. This property is being sold AS IS. The seller is only taking cash or conventional loans.
Zillow last checked: 8 hours ago
Listing updated: June 18, 2024 at 05:38am
Listed by:
Nathan Lilly,
Lilly Realty
Bought with:
Nathan Lilly, 350586
Lilly Realty
Source: CWTAR,MLS#: 240012
Facts & features
Interior
Bedrooms & bathrooms
- Bedrooms: 2
- Bathrooms: 1
- Full bathrooms: 1
Primary bedroom
- Level: Main
- Area: 100
- Dimensions: 10 x 10
Bedroom
- Description: Bedroom 3 Level: -
Bedroom
- Level: Main
- Area: 153
- Dimensions: 9 x 17
Kitchen
- Area: 160
- Dimensions: 10 x 16
Heating
- Natural Gas, Wall Furnace
Cooling
- Window Unit(s)
Appliances
- Included: Dishwasher, Electric Water Heater, Water Heater
Features
- Eat-in Kitchen, Laminate Counters, Low Ceilings, Tub Shower Combo
- Flooring: Wood
- Windows: Wood Frames
- Basement: Crawl Space
Interior area
- Total structure area: 1,124
- Total interior livable area: 1,124 sqft
Property
Features
- Levels: One
Lot
- Size: 1.08 Acres
- Dimensions: 1.08
Details
- Parcel number: 046.00
- Special conditions: Standard
Construction
Type & style
- Home type: SingleFamily
- Property subtype: Single Family Residence
Materials
- Vinyl Siding, Wood Siding
- Roof: Metal
Condition
- false
- New construction: No
- Year built: 1946
Utilities & green energy
- Sewer: Septic Tank
- Water: Public
Community & neighborhood
Location
- Region: Cedar Grove
- Subdivision: None
HOA & financial
HOA
- Has HOA: No
Other
Other facts
- Listing terms: Conventional
- Road surface type: Paved
Price history
| Date | Event | Price |
|---|---|---|
| 2/17/2024 | Sold | $72,500-7.1%$65/sqft |
Source: | ||
| 2/5/2024 | Pending sale | $78,000$69/sqft |
Source: | ||
| 1/4/2024 | Listed for sale | $78,000+1100%$69/sqft |
Source: | ||
| 9/26/2005 | Sold | $6,500-23.5%$6/sqft |
Source: Public Record | ||
| 5/21/2002 | Sold | $8,500$8/sqft |
Source: Public Record | ||
Public tax history
| Year | Property taxes | Tax assessment |
|---|---|---|
| 2024 | $88 | $3,325 |
| 2023 | $88 | $3,325 |
| 2022 | $88 | $3,325 |
Find assessor info on the county website
Neighborhood: 38321
Nearby schools
GreatSchools rating
- NAWest Carroll Primary SchoolGrades: PK-2Distance: 7.6 mi
- 5/10West Carroll Junior/Senior High SchoolGrades: 7-12Distance: 9.1 mi
- 6/10West Carroll Elementary SchoolGrades: 3-6Distance: 9.8 mi

Get pre-qualified for a loan
At Zillow Home Loans, we can pre-qualify you in as little as 5 minutes with no impact to your credit score.An equal housing lender. NMLS #10287.

