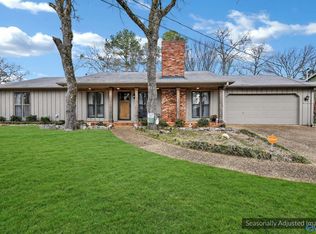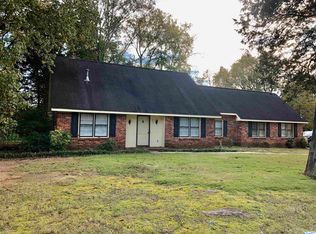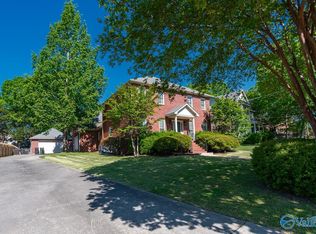Tucked away in a mature, well cared for neighborhood this spacious brick ranch on the corner lot home features large rooms and plenty of space. The open kitchen with gas appliances has a large island giving plenty of room for entertaining. Other common areas such as the living room and formal dining room are also extremely spacious. Master bedroom has double vanities, extra sitting space, walk in closet, and separate shower. The two car garage has a large storage area above. Outside you will find an enclosed porch and ample outdoor seating space. This home provides space you need in a beautiful established neighborhood and mature trees. Water Heater 2017 HVAC 2022 Dishwasher 2022
This property is off market, which means it's not currently listed for sale or rent on Zillow. This may be different from what's available on other websites or public sources.


