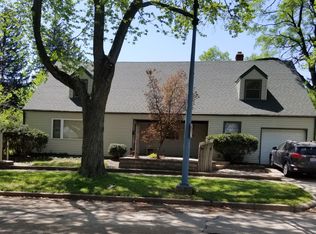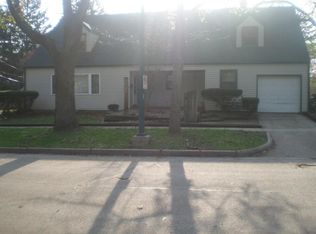This historic home was meticulously sited on 3 city lots, spanning 200 feet, with the whole house designed around the stately library. The front door opens into a grand foyer with open stairway. The whole house features gorgeous original oak woodwork. Original hardwood floors are exposed throughout most 1st floor rooms & are under carpet in 2nd floor. The house offers stunning original character and charm, plus some major updates. The current owners added a dramatic two-story screened back porch, featuring numerous ceiling fans & skylights to create the perfect spot to relax and enjoy the view of the privacy-fenced backyard that looks like a private park. The kitchen features granite counters & upscale appliances, highlighted by a Viking range. The master suite was recently redesigned with a newly built master bath, featuring a glass block custom shower, whirlpool tub & seemingly endless counter space. The house features hot water heating system plus central a/c. See 3D virtual tour!
This property is off market, which means it's not currently listed for sale or rent on Zillow. This may be different from what's available on other websites or public sources.

