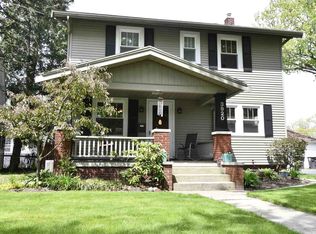An 07 Charmer located on the Boulevard!This three bedroom home is move in ready! Beautiful hard wood floors and wood work throughout the home. A newly renovated kitchen with stainless appliances and granite counter tops complete this space and make entertaining a joy !Upstairs a beautifully renovated bathroom that offers both a large walk-in shower with a shower head and large rain head,as well as a slipper soaker tub and his and hers vanities.Also located on the second floor is the laundry room,offering new high efficency washer and dryer and ample storage. At the top of the all wood staircase is a stunning stained glass window .On the main level ,you will find a big open living area that has beveled glass pocket doors that are an absolute show stopper!All wood cabinets and the window seat storage in the dining room are a walk back in time !On the west end of the living room are all wood pocket doors that separate the den from the living room area .The den is complete with an original fireplace and a panoramic view of the boulevard!The home offers gas forced air and a new central air unit which makes for comfortable living in the Midwest weather. The home is situated on a large lot with a three car garage and ample parking for b0th family and guests! Close to the Friendly Fox, Foster Park, The Quimby Theater complex and a stones throw from a Parkview Walk-in -Clinic ! Enjoy life in the 07 !
This property is off market, which means it's not currently listed for sale or rent on Zillow. This may be different from what's available on other websites or public sources.

