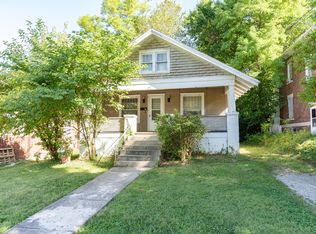Sold on 04/04/25
Street View
Price Unknown
915 W Reed St, Moberly, MO 65270
4beds
1,736sqft
Single Family Residence
Built in 1915
8,712 Square Feet Lot
$148,500 Zestimate®
$--/sqft
$1,560 Estimated rent
Home value
$148,500
Estimated sales range
Not available
$1,560/mo
Zestimate® history
Loading...
Owner options
Explore your selling options
What's special
Step back in time with this beautifully maintained historic home! With spacious rooms full of natural light, this home blends vintage charm and modern updates. Original woodwork and stunning stained glass windows highlight the home's character! Generously sized bedrooms and updated bathrooms! The open living, dining, and kitchen areas are perfect for entertaining or a cozy night. Enjoy the convenience of being close to the MACC campus, while owning a unique piece of history!
Zillow last checked: 8 hours ago
Listing updated: May 29, 2025 at 07:54am
Listed by:
Deborah Miller 573-489-2746,
Century 21 McKeown & Associates, Inc. 660-263-1789
Bought with:
Josh Conyers, 2022037646
Jason Mitchell Real Estate Missouri, LLC
Source: CBORMLS,MLS#: 424685
Facts & features
Interior
Bedrooms & bathrooms
- Bedrooms: 4
- Bathrooms: 2
- Full bathrooms: 1
- 1/2 bathrooms: 1
Bedroom 1
- Level: Upper
- Area: 165.88
- Dimensions: 14.3 x 11.6
Bedroom 2
- Level: Upper
- Area: 122.85
- Dimensions: 13.5 x 9.1
Bedroom 3
- Level: Upper
- Area: 142.04
- Dimensions: 13.4 x 10.6
Bedroom 4
- Level: Upper
- Area: 142.04
- Dimensions: 13.4 x 10.6
Bedroom 5
- Description: Basement
- Level: Basement
- Area: 184.71
- Dimensions: 14.1 x 13.1
Full bathroom
- Level: Upper
- Area: 16.8
- Dimensions: 6 x 2.8
Half bathroom
- Level: Main
- Area: 29.68
- Dimensions: 5.6 x 5.3
Dining room
- Level: Main
- Area: 207.27
- Dimensions: 14.7 x 14.1
Foyer
- Description: Coat Closet
- Level: Main
- Area: 127.05
- Dimensions: 12.1 x 10.5
Kitchen
- Level: Main
- Area: 188.86
- Dimensions: 14.2 x 13.3
Kitchen
- Description: Annex
- Level: Main
- Area: 125.44
- Dimensions: 11.2 x 11.2
Living room
- Level: Main
- Area: 194.04
- Dimensions: 14.7 x 13.2
Living room
- Level: Basement
- Area: 253.54
- Dimensions: 18.11 x 14
Sunroom
- Level: Upper
- Area: 134.42
- Dimensions: 25.9 x 5.19
Utility room
- Description: W/Toilet
- Level: Basement
- Area: 226.57
- Dimensions: 16.3 x 13.9
Heating
- Radiant
Cooling
- Window Unit(s), Attic Fan
Appliances
- Laundry: Washer/Dryer Hookup
Features
- Formal Dining, Kit/Din Combo, Other Cabinets, Wood Cabinets
- Flooring: Wood, Carpet, Tile
- Basement: Sump Pump
- Has fireplace: Yes
- Fireplace features: Wood Burning
Interior area
- Total structure area: 1,736
- Total interior livable area: 1,736 sqft
- Finished area below ground: 0
Property
Parking
- Parking features: Detached
- Has garage: Yes
Features
- Levels: 2 Story
- Fencing: Back Yard
Lot
- Size: 8,712 sqft
- Dimensions: 50 x 185
Details
- Parcel number: 101002010003046000
- Zoning description: R-S Single Family Residential
Construction
Type & style
- Home type: SingleFamily
- Property subtype: Single Family Residence
Materials
- Roof: ArchitecturalShingle
Condition
- Year built: 1915
Utilities & green energy
- Sewer: City
- Water: Public
- Utilities for property: Trash-City
Community & neighborhood
Location
- Region: Moberly
- Subdivision: Moberly
Price history
| Date | Event | Price |
|---|---|---|
| 4/4/2025 | Sold | -- |
Source: | ||
| 2/14/2025 | Pending sale | $139,000$80/sqft |
Source: Randolph County BOR #25-23 Report a problem | ||
| 1/27/2025 | Listed for sale | $139,000$80/sqft |
Source: Randolph County BOR #25-23 Report a problem | ||
| 5/15/1992 | Sold | -- |
Source: Agent Provided Report a problem | ||
Public tax history
| Year | Property taxes | Tax assessment |
|---|---|---|
| 2024 | $805 -0.3% | $10,920 |
| 2023 | $807 +7.8% | $10,920 +4.5% |
| 2022 | $749 | $10,450 |
Find assessor info on the county website
Neighborhood: 65270
Nearby schools
GreatSchools rating
- NASouth Park Elementary SchoolGrades: K-2Distance: 0.8 mi
- 8/10Moberly Middle SchoolGrades: 6-8Distance: 1.9 mi
- 4/10Moberly Sr. High SchoolGrades: 9-12Distance: 2.1 mi
Schools provided by the listing agent
- Elementary: Gratz Brown
- Middle: Moberly Jr Hi
- High: Moberly Sr Hi
Source: CBORMLS. This data may not be complete. We recommend contacting the local school district to confirm school assignments for this home.
