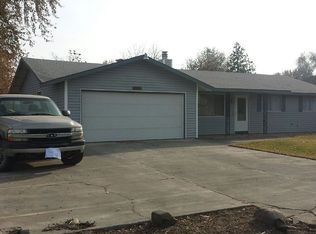Sold
$370,000
915 W Duane Ave, Hermiston, OR 97838
3beds
1,903sqft
Residential, Single Family Residence
Built in 1977
10,018.8 Square Feet Lot
$371,200 Zestimate®
$194/sqft
$2,065 Estimated rent
Home value
$371,200
$330,000 - $416,000
$2,065/mo
Zestimate® history
Loading...
Owner options
Explore your selling options
What's special
Completely remodeled home in an established neighborhood! This 3 bedroom, 2.5 bath home is a great mix of the character of the old but the finishes of the new with an updated kitchen with quartz counter tops, freshly refinished cabinets, and stainless steel appliances! The floorplan features both a breakfast nook AND a formal dining space, living room with a wood burning fireplace for a cozy feel AND an extra family/play/office room. The spacious laundry room features a sink for pre-cleaning and a toilet for convenience. All of the bedrooms are upstairs with 2 fully updated bathrooms with new tile showers and wood and quartz combination vanities. The home features new flooring throughout with a nice mix of vinyl plank and carpet, new fixtures, and fresh paint inside and out! Outside features a fully fenced yard with detached tool shed and space for RV/toy parking! Plus, the roof, windows and HVAC are all brand new! Schedule your showing today!
Zillow last checked: 8 hours ago
Listing updated: November 08, 2025 at 09:00pm
Listed by:
Maggie Rodriguez mrodriguezhomes@gmail.com,
Real Broker
Bought with:
Andres Salinas-Garcia, 201232239
eXp Realty, LLC
Source: RMLS (OR),MLS#: 24126481
Facts & features
Interior
Bedrooms & bathrooms
- Bedrooms: 3
- Bathrooms: 3
- Full bathrooms: 2
- Partial bathrooms: 1
Primary bedroom
- Level: Upper
Bedroom 2
- Level: Upper
Bedroom 3
- Level: Upper
Dining room
- Level: Main
Family room
- Level: Lower
Kitchen
- Level: Main
Living room
- Level: Main
Heating
- Forced Air, Heat Pump
Cooling
- Central Air, Heat Pump
Appliances
- Included: Dishwasher, Free-Standing Range, Range Hood, Stainless Steel Appliance(s), Electric Water Heater, Tank Water Heater
- Laundry: Laundry Room
Features
- Quartz
- Flooring: Wall to Wall Carpet
- Windows: Double Pane Windows, Vinyl Frames
- Basement: Crawl Space
- Number of fireplaces: 1
- Fireplace features: Wood Burning
Interior area
- Total structure area: 1,903
- Total interior livable area: 1,903 sqft
Property
Parking
- Total spaces: 2
- Parking features: Off Street, On Street, RV Access/Parking, Attached
- Attached garage spaces: 2
- Has uncovered spaces: Yes
Features
- Levels: Tri Level
- Stories: 3
- Patio & porch: Patio
- Exterior features: Yard
- Fencing: Fenced
Lot
- Size: 10,018 sqft
- Features: Gentle Sloping, Level, SqFt 10000 to 14999
Details
- Additional structures: RVParking, ToolShed
- Parcel number: 132659
- Zoning: R-1
Construction
Type & style
- Home type: SingleFamily
- Property subtype: Residential, Single Family Residence
Materials
- Lap Siding, Wood Composite
- Foundation: Concrete Perimeter, Slab
- Roof: Composition
Condition
- Updated/Remodeled
- New construction: No
- Year built: 1977
Utilities & green energy
- Sewer: Public Sewer
- Water: Public
Community & neighborhood
Location
- Region: Hermiston
Other
Other facts
- Listing terms: Cash,Conventional,FHA,USDA Loan,VA Loan
- Road surface type: Paved
Price history
| Date | Event | Price |
|---|---|---|
| 7/18/2025 | Sold | $370,000-1.3%$194/sqft |
Source: | ||
| 6/17/2025 | Pending sale | $374,950$197/sqft |
Source: | ||
| 6/3/2025 | Listed for sale | $374,950$197/sqft |
Source: | ||
| 5/19/2025 | Pending sale | $374,950$197/sqft |
Source: | ||
| 12/20/2024 | Listed for sale | $374,950$197/sqft |
Source: | ||
Public tax history
| Year | Property taxes | Tax assessment |
|---|---|---|
| 2024 | $3,603 +3.6% | $173,670 +6.1% |
| 2022 | $3,478 +8.5% | $163,710 +3% |
| 2021 | $3,206 +15.3% | $158,950 +8.7% |
Find assessor info on the county website
Neighborhood: 97838
Nearby schools
GreatSchools rating
- 8/10Desert View Elementary SchoolGrades: K-5Distance: 0.2 mi
- 4/10Armand Larive Middle SchoolGrades: 6-8Distance: 0.4 mi
- 7/10Hermiston High SchoolGrades: 9-12Distance: 0.6 mi
Schools provided by the listing agent
- Elementary: Desert View
- Middle: Armand Larive
- High: Hermiston
Source: RMLS (OR). This data may not be complete. We recommend contacting the local school district to confirm school assignments for this home.

Get pre-qualified for a loan
At Zillow Home Loans, we can pre-qualify you in as little as 5 minutes with no impact to your credit score.An equal housing lender. NMLS #10287.
