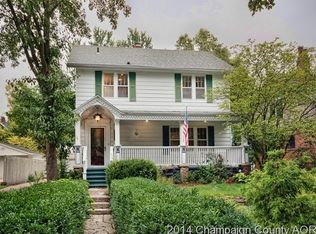Closed
$745,000
915 W Clark St, Champaign, IL 61821
5beds
4,872sqft
Single Family Residence
Built in 1924
0.38 Acres Lot
$757,300 Zestimate®
$153/sqft
$4,010 Estimated rent
Home value
$757,300
$682,000 - $848,000
$4,010/mo
Zestimate® history
Loading...
Owner options
Explore your selling options
What's special
Experience timeless elegance in this stately residence, a crown jewel of this historic Champaign neighborhood. Built in 1924, this American Four Square home seamlessly blends classic architectural charm with modern luxury. The grand front porch invites you into a sunlit living room, featuring gleaming hardwood floors and a cozy wood-burning fireplace. Original hand-cut wood trim showcases the meticulous craftsmanship of the era. The updated kitchen is a chef's dream, boasting stainless steel appliances, custom cabinetry, a sunny breakfast nook and contemporary lighting. There's a large family room addition with vaulted ceiling, built-ins and a 2nd fireplace and offers french doors opening to the landscaped backyard with brick paver patio and screened porch. Upstairs, you'll find a primary suite with a private bath, 4 additional bedrooms and one and a half baths, all adorned with thoughtful details. The full basement expands your living space with a cozy rec room with wet bar plus storage and mechanical rooms. Don't miss the walk up attic- loaded with potential for storage solutions or even an eventual finished space. Located just minutes from downtown Champaign and the University of Illinois campus, this distinguished home offers the perfect blend of historic charm and modern convenience.
Zillow last checked: 8 hours ago
Listing updated: July 19, 2025 at 01:01am
Listing courtesy of:
Creg McDonald 217-493-8341,
Realty Select One
Bought with:
Non Member
NON MEMBER
Source: MRED as distributed by MLS GRID,MLS#: 12346891
Facts & features
Interior
Bedrooms & bathrooms
- Bedrooms: 5
- Bathrooms: 4
- Full bathrooms: 3
- 1/2 bathrooms: 1
Primary bedroom
- Features: Flooring (Carpet), Bathroom (Full)
- Level: Second
- Area: 224 Square Feet
- Dimensions: 16X14
Bedroom 2
- Features: Flooring (Hardwood)
- Level: Second
- Area: 224 Square Feet
- Dimensions: 16X14
Bedroom 3
- Features: Flooring (Hardwood)
- Level: Second
- Area: 256 Square Feet
- Dimensions: 16X16
Bedroom 4
- Features: Flooring (Hardwood)
- Level: Second
- Area: 210 Square Feet
- Dimensions: 14X15
Bedroom 5
- Features: Flooring (Hardwood)
- Level: Second
- Area: 182 Square Feet
- Dimensions: 14X13
Other
- Level: Third
- Area: 1365 Square Feet
- Dimensions: 39X35
Bonus room
- Level: Second
- Area: 99 Square Feet
- Dimensions: 9X11
Breakfast room
- Features: Flooring (Ceramic Tile)
- Level: Main
- Area: 162 Square Feet
- Dimensions: 9X18
Dining room
- Features: Flooring (Hardwood)
- Level: Main
- Area: 196 Square Feet
- Dimensions: 14X14
Family room
- Features: Flooring (Carpet)
- Level: Main
- Area: 725 Square Feet
- Dimensions: 25X29
Kitchen
- Features: Kitchen (Breakfast Room), Flooring (Ceramic Tile)
- Level: Main
- Area: 294 Square Feet
- Dimensions: 14X21
Laundry
- Level: Second
- Area: 64 Square Feet
- Dimensions: 8X8
Living room
- Features: Flooring (Hardwood)
- Level: Main
- Area: 560 Square Feet
- Dimensions: 16X35
Screened porch
- Level: Main
- Area: 176 Square Feet
- Dimensions: 16X11
Sun room
- Features: Flooring (Carpet)
- Level: Second
- Area: 180 Square Feet
- Dimensions: 10X18
Heating
- Natural Gas, Forced Air
Cooling
- Central Air
Appliances
- Included: Microwave, Dishwasher, Refrigerator, Stainless Steel Appliance(s)
Features
- Cathedral Ceiling(s), Wet Bar, Built-in Features, Separate Dining Room
- Flooring: Wood
- Basement: Partially Finished,Partial
- Attic: Unfinished
- Number of fireplaces: 2
- Fireplace features: Family Room, Living Room
Interior area
- Total structure area: 6,157
- Total interior livable area: 4,872 sqft
- Finished area below ground: 354
Property
Parking
- Total spaces: 2
- Parking features: On Site, Attached, Garage
- Attached garage spaces: 2
Accessibility
- Accessibility features: No Disability Access
Features
- Stories: 2
- Patio & porch: Patio, Porch
- Fencing: Fenced
Lot
- Size: 0.38 Acres
- Dimensions: 117 X 140
Details
- Parcel number: 422011481001
- Special conditions: None
Construction
Type & style
- Home type: SingleFamily
- Property subtype: Single Family Residence
Materials
- Brick, Other
- Roof: Asphalt
Condition
- New construction: No
- Year built: 1924
Utilities & green energy
- Sewer: Public Sewer
- Water: Public
Community & neighborhood
Location
- Region: Champaign
Other
Other facts
- Listing terms: Conventional
- Ownership: Fee Simple
Price history
| Date | Event | Price |
|---|---|---|
| 7/17/2025 | Sold | $745,000-2.6%$153/sqft |
Source: | ||
| 6/1/2025 | Contingent | $765,000$157/sqft |
Source: | ||
| 5/29/2025 | Price change | $765,000-1.3%$157/sqft |
Source: | ||
| 5/16/2025 | Price change | $775,000-1.3%$159/sqft |
Source: | ||
| 4/25/2025 | Listed for sale | $785,000+63.5%$161/sqft |
Source: | ||
Public tax history
| Year | Property taxes | Tax assessment |
|---|---|---|
| 2024 | $18,874 +6.5% | $222,430 +9.8% |
| 2023 | $17,727 +6.6% | $202,580 +8.4% |
| 2022 | $16,633 +2.5% | $186,880 +2% |
Find assessor info on the county website
Neighborhood: 61821
Nearby schools
GreatSchools rating
- 3/10Dr Howard Elementary SchoolGrades: K-5Distance: 0.3 mi
- 5/10Edison Middle SchoolGrades: 6-8Distance: 0.7 mi
- 6/10Central High SchoolGrades: 9-12Distance: 0.4 mi
Schools provided by the listing agent
- High: Central High School
- District: 4
Source: MRED as distributed by MLS GRID. This data may not be complete. We recommend contacting the local school district to confirm school assignments for this home.
Get pre-qualified for a loan
At Zillow Home Loans, we can pre-qualify you in as little as 5 minutes with no impact to your credit score.An equal housing lender. NMLS #10287.
