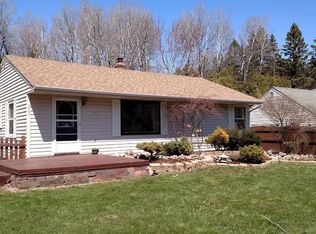Sold for $280,000
$280,000
915 W Arrowhead Rd, Duluth, MN 55811
4beds
1,727sqft
Single Family Residence
Built in 1949
0.4 Acres Lot
$298,100 Zestimate®
$162/sqft
$2,722 Estimated rent
Home value
$298,100
$259,000 - $346,000
$2,722/mo
Zestimate® history
Loading...
Owner options
Explore your selling options
What's special
Charming expansion bungalow in the desirable Kenwood neighborhood of Duluth, MN! This property offers the perfect blend of comfort, convenience, and potential, making it ideal for both local investors and those seeking a cozy single-family home. Situated close to shopping, dining, and multiple parks, it’s a fantastic location for enjoying all the area has to offer. As you arrive, you’ll notice the attached 2-car garage, paved driveway, landscaped yard, and welcoming open front porch. The main level features abundant living space, a wood-burning fireplace, a primary bedroom, a full bath, and an updated kitchen. Step into the bright 12x16 porch addition, now with a recently replaced roof, and enjoy lovely views of the large, level backyard. Upstairs, two bedrooms with hardwood floors and an updated ¾ bath offer additional space for family or guests. The lower level includes a generous rec room, laundry, a half bath, and ample storage. Outside, the backyard provides a private, wooded setting with a bonfire pit and a newer 10x14 storage shed. Recent updates include a new hot water tank. With an active rental license and a vacant status, this property is move-in ready for new homeowners or an excellent opportunity for an investor to add to their portfolio. Schedule a showing today!
Zillow last checked: 8 hours ago
Listing updated: September 08, 2025 at 04:28pm
Listed by:
Marta Swierc 218-730-7875,
RE/MAX Results
Bought with:
Liz Kratz, MN 40514144
Seven Bridges Realty, LLC
Source: Lake Superior Area Realtors,MLS#: 6117770
Facts & features
Interior
Bedrooms & bathrooms
- Bedrooms: 4
- Bathrooms: 3
- Full bathrooms: 1
- 3/4 bathrooms: 1
- 1/2 bathrooms: 1
- Main level bedrooms: 1
Bedroom
- Level: Main
- Area: 159.49 Square Feet
- Dimensions: 9.9 x 16.11
Bedroom
- Level: Upper
- Area: 113.92 Square Feet
- Dimensions: 8.9 x 12.8
Bedroom
- Level: Second
- Area: 106.32 Square Feet
- Dimensions: 8.11 x 13.11
Bathroom
- Level: Main
- Area: 48 Square Feet
- Dimensions: 7.5 x 6.4
Bathroom
- Level: Second
- Area: 34.77 Square Feet
- Dimensions: 5.7 x 6.1
Dining room
- Level: Main
- Area: 174.15 Square Feet
- Dimensions: 8.1 x 21.5
Other
- Level: Main
- Area: 183.26 Square Feet
- Dimensions: 11.9 x 15.4
Kitchen
- Level: Main
- Area: 94.86 Square Feet
- Dimensions: 10.2 x 9.3
Laundry
- Level: Lower
- Area: 121.92 Square Feet
- Dimensions: 9.3 x 13.11
Living room
- Level: Main
- Area: 157.2 Square Feet
- Dimensions: 13.1 x 12
Rec room
- Level: Lower
- Area: 308.04 Square Feet
- Dimensions: 15.1 x 20.4
Storage
- Level: Lower
- Area: 121.6 Square Feet
- Dimensions: 12.8 x 9.5
Heating
- Forced Air
Features
- Basement: Full,Finished,Utility Room
- Number of fireplaces: 1
- Fireplace features: Decorative
Interior area
- Total interior livable area: 1,727 sqft
- Finished area above ground: 1,412
- Finished area below ground: 315
Property
Parking
- Total spaces: 2
- Parking features: Asphalt, Attached
- Attached garage spaces: 2
Features
- Exterior features: Rain Gutters
Lot
- Size: 0.40 Acres
- Dimensions: 99 x 165
Details
- Additional structures: Storage Shed
- Parcel number: 010434500210
Construction
Type & style
- Home type: SingleFamily
- Architectural style: Ranch
- Property subtype: Single Family Residence
Materials
- Brick, Vinyl, Frame/Wood
- Foundation: Concrete Perimeter
Condition
- Previously Owned
- Year built: 1949
Utilities & green energy
- Electric: Minnesota Power
- Sewer: Public Sewer
- Water: Public
Community & neighborhood
Location
- Region: Duluth
Price history
| Date | Event | Price |
|---|---|---|
| 2/21/2025 | Sold | $280,000$162/sqft |
Source: | ||
| 2/12/2025 | Pending sale | $280,000+40.4%$162/sqft |
Source: | ||
| 3/1/2019 | Sold | $199,500+0.3%$116/sqft |
Source: | ||
| 1/8/2019 | Pending sale | $198,900$115/sqft |
Source: RE/MAX Results #6080189 Report a problem | ||
| 1/6/2019 | Listed for sale | $198,900+37.2%$115/sqft |
Source: RE/MAX Results #6080189 Report a problem | ||
Public tax history
| Year | Property taxes | Tax assessment |
|---|---|---|
| 2024 | $3,794 +1% | $282,800 +5.7% |
| 2023 | $3,756 +4.3% | $267,600 +7.1% |
| 2022 | $3,600 +23.1% | $249,800 +14.7% |
Find assessor info on the county website
Neighborhood: Kenwood
Nearby schools
GreatSchools rating
- 6/10Lowell Elementary SchoolGrades: K-5Distance: 1.6 mi
- 7/10Ordean East Middle SchoolGrades: 6-8Distance: 1.3 mi
- 10/10East Senior High SchoolGrades: 9-12Distance: 2.2 mi

Get pre-qualified for a loan
At Zillow Home Loans, we can pre-qualify you in as little as 5 minutes with no impact to your credit score.An equal housing lender. NMLS #10287.
