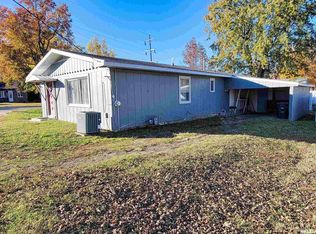Outstanding 3 bedroom, 2 bathroom home with 1,884 sq ft. and a sprawling covered front porch. Outside boasts a 1.5 detached garage, a shed built in 2015, a fenced in yard with a wooden privacy fence, a fenced in yard with a chain link fence for pets, a massive back patio, an electric awning, and a fantastic custom built two car carport with a loft built in 2016. The inside of the home includes an office, a large bonus room, a sizable living room, a considerable kitchen and an eat in kitchen area. The HVAC was new in 2011, the metal roof was put on in 2015, kitchen cabinets were new in 2013, and has an updated quartz shower. This home is priced to sell.
This property is off market, which means it's not currently listed for sale or rent on Zillow. This may be different from what's available on other websites or public sources.

