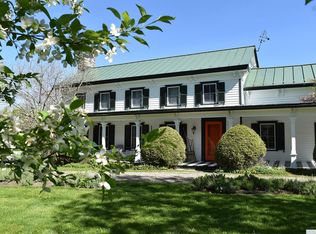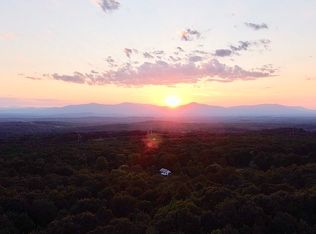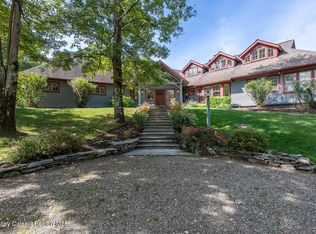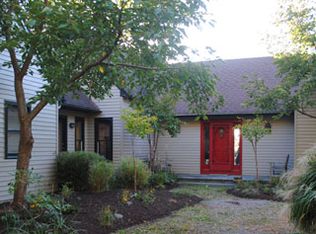Cascading Ponds on Turkey Hill was the creation of Dr. Franklyn Braemer in the late 1930s and early 1940s. Dr Braemer was a senior executive for many years with Phizer Pharmaceuticals. This property was his beloved country retreat. The bucolic family-style compound is now 60 acres and an ideal setting for contemporary country living. The main residence, an 1870s colonial farmhouse has 3740 finished s.f with four bedrooms and 2.5 baths. The kitchen wing includes a chef's kitchen with top-of-the-line appliances including a Viking with dbl ovens, Subzero, two dishwashers and two farm sinks; a sitting area with wood burning fireplace; and, a breakfast nook. French doors open to a bluestone terrace with a stone pizza oven and an Arkansas smoker. The beautifully-proportioned, light-filled living and dining rooms both feature coffered ceilings; and the warm and welcoming study with fireplace and custom built-ins is ready for quiet moments or work at home. The second floor features a master suite with fireplace, spa-bath with claw-foot soaking tub and dressing area; an additional three bedrooms; and, hall bath. And, the lower level has a wine cellar, laundry room, storage and mechanicals. There is a renovated circa 1930, two-story guest house. To the rear of the main residence is a converted vintage barn that serves as a garage on the main level and additional guest quarters on the upper floor. This building features solar panels. There is a back-up propane generator that serves all three buildings. In addition, the property offers a regulation tennis court; heated, gunite pool with pool house, greenhouse, potting shed with kiln, and raised-bed vegetable garden. All are surrounded in beautiful gardens, spring-fed stocked ponds and pastoral vistas creating an unrivaled retreat. Located less than two hours from New York City, it is convenient to Rhinebeck, Amtrak, Hudson and the TSP.
This property is off market, which means it's not currently listed for sale or rent on Zillow. This may be different from what's available on other websites or public sources.



