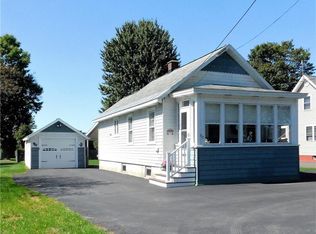Beautiful 4 bedroom 2 bath home on the outskirts of the city of Rome. Large family room with cathedral ceilings, Huge front and back yard with hot tub, new motor in furnace, kitchen remodel 2017, large 1st floor master
This property is off market, which means it's not currently listed for sale or rent on Zillow. This may be different from what's available on other websites or public sources.
