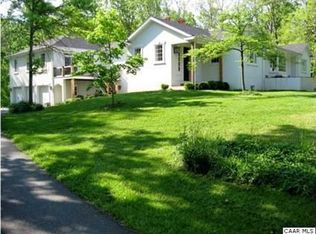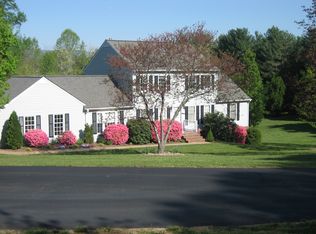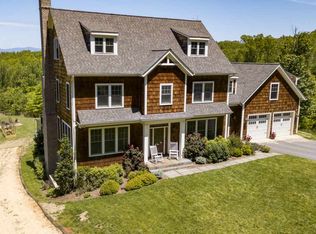This charming one level brick home offers many possibilities for the new owner! The house, garage & workshop have metal framing. The interior walls can be reconfigured with ease. The roofs of all three structures are covered by metal shingles. The detached workshop has electricity and could be a shop, a home office, a studio or classroom for home schooling. The home has 9' ceilings, a large open great room, split bedroom design, large master suite with walk-in closet and attached bath, plus a family room addition with attached 3rd full bath that could be an office, music room, library or guest room. The Geothermal heat pump system uses a vertical closed ground loop water system for its heat transfer.
This property is off market, which means it's not currently listed for sale or rent on Zillow. This may be different from what's available on other websites or public sources.



