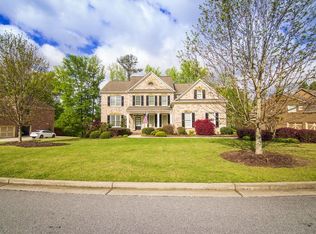Closed
$840,000
915 Tarpley Rd NW, Kennesaw, GA 30152
5beds
4,045sqft
Single Family Residence, Residential
Built in 2010
0.46 Acres Lot
$884,900 Zestimate®
$208/sqft
$3,758 Estimated rent
Home value
$884,900
$841,000 - $929,000
$3,758/mo
Zestimate® history
Loading...
Owner options
Explore your selling options
What's special
If you are looking for a brand new home in a well established and highly regarded neighborhood - look no further! This one owner home has been maintained exceptionally well. This Paper Chase Farm home may be 12 years old, but you’d never know because everything looks and works as if it were brand new! It’s a beautiful 5 bedroom 5 bath home with room to grow. Some of the newest exterior upgrades include all new Zeon Zoysia sod in the backyard, an Undercover Deck System (complete with dimmable lights and a fan) and the deck has just recently been sanded, stained and sealed. The outdoor space is amazing, and the yard is perfect for a pool. Some of the latest interior upgrades include a newer HVAC system, a brand new hot water heater, a new sump pump, custom plantation shutters, and professionally installed epoxy granite finished garage floors. The neutral paint colors and impeccable condition throughout make this a move in ready home. This home has plenty of space for most families, but if you’re wanting more room to grow then the partially finished/unfinished terrace level is perfect for you. It has a full finished bathroom already and the rest is ready to be finished off with ease so please come check it out before it’s too late!
Zillow last checked: 8 hours ago
Listing updated: March 09, 2023 at 08:23am
Listing Provided by:
Shannon VanHorn,
Johnny Walker Realty
Bought with:
Vannie Nicholson, 359489
Atlanta Communities
Source: FMLS GA,MLS#: 7152723
Facts & features
Interior
Bedrooms & bathrooms
- Bedrooms: 5
- Bathrooms: 4
- Full bathrooms: 4
- Main level bathrooms: 1
- Main level bedrooms: 1
Primary bedroom
- Features: Oversized Master, Sitting Room
- Level: Oversized Master, Sitting Room
Bedroom
- Features: Oversized Master, Sitting Room
Primary bathroom
- Features: Double Vanity, Soaking Tub, Vaulted Ceiling(s)
Dining room
- Features: Seats 12+, Separate Dining Room
Kitchen
- Features: Breakfast Bar, Cabinets Stain, Kitchen Island, Pantry Walk-In, Stone Counters, View to Family Room
Heating
- Forced Air, Natural Gas, Zoned
Cooling
- Ceiling Fan(s), Central Air, Electric Air Filter, Zoned
Appliances
- Included: Dishwasher, Disposal, Double Oven, Electric Oven, Gas Cooktop, Gas Water Heater, Microwave, Range Hood, Refrigerator
- Laundry: In Hall, Sink, Upper Level
Features
- Bookcases, Coffered Ceiling(s), Crown Molding, Double Vanity, Entrance Foyer 2 Story, High Speed Internet, Tray Ceiling(s), Vaulted Ceiling(s), Walk-In Closet(s)
- Flooring: Carpet, Ceramic Tile, Hardwood
- Windows: Insulated Windows, Plantation Shutters
- Basement: Daylight,Exterior Entry,Finished Bath,Interior Entry,Partial,Unfinished
- Number of fireplaces: 1
- Fireplace features: Circulating, Factory Built, Gas Log, Great Room
- Common walls with other units/homes: No Common Walls
Interior area
- Total structure area: 4,045
- Total interior livable area: 4,045 sqft
Property
Parking
- Parking features: Attached, Garage Faces Side, Kitchen Level, Level Driveway
- Has attached garage: Yes
- Has uncovered spaces: Yes
Accessibility
- Accessibility features: None
Features
- Levels: Three Or More
- Patio & porch: Covered, Deck, Front Porch
- Exterior features: Other, No Dock
- Pool features: None
- Spa features: None
- Fencing: None
- Has view: Yes
- View description: Other
- Waterfront features: None
- Body of water: None
Lot
- Size: 0.46 Acres
- Features: Back Yard, Front Yard, Landscaped, Level, Sprinklers In Front, Sprinklers In Rear
Details
- Additional structures: None
- Parcel number: 20025402400
- Other equipment: None
- Horse amenities: None
Construction
Type & style
- Home type: SingleFamily
- Architectural style: Traditional
- Property subtype: Single Family Residence, Residential
Materials
- Brick 3 Sides, HardiPlank Type
- Foundation: Concrete Perimeter
- Roof: Composition
Condition
- Resale
- New construction: No
- Year built: 2010
Utilities & green energy
- Electric: 220 Volts
- Sewer: Public Sewer
- Water: Public
- Utilities for property: Cable Available, Electricity Available, Natural Gas Available, Underground Utilities
Green energy
- Energy efficient items: None
- Energy generation: None
Community & neighborhood
Security
- Security features: Fire Alarm, Security System Leased, Smoke Detector(s)
Community
- Community features: Homeowners Assoc, Near Schools, Near Shopping, Near Trails/Greenway, Sidewalks, Street Lights
Location
- Region: Kennesaw
- Subdivision: Paper Chase Farm
HOA & financial
HOA
- Has HOA: Yes
Other
Other facts
- Road surface type: Asphalt
Price history
| Date | Event | Price |
|---|---|---|
| 3/3/2023 | Sold | $840,000-1.2%$208/sqft |
Source: | ||
| 2/15/2023 | Pending sale | $850,000$210/sqft |
Source: | ||
| 2/6/2023 | Contingent | $850,000$210/sqft |
Source: | ||
| 12/12/2022 | Listed for sale | $850,000+83.6%$210/sqft |
Source: | ||
| 9/15/2010 | Sold | $462,900+1002.1%$114/sqft |
Source: Public Record Report a problem | ||
Public tax history
| Year | Property taxes | Tax assessment |
|---|---|---|
| 2024 | $9,744 +291.5% | $323,188 |
| 2023 | $2,489 -1.7% | $323,188 +20.5% |
| 2022 | $2,531 +3.2% | $268,252 +10.7% |
Find assessor info on the county website
Neighborhood: 30152
Nearby schools
GreatSchools rating
- 6/10Hayes Elementary SchoolGrades: PK-5Distance: 1 mi
- 8/10Pine Mountain Middle SchoolGrades: 6-8Distance: 0.9 mi
- 9/10Kennesaw Mountain High SchoolGrades: 9-12Distance: 1.6 mi
Schools provided by the listing agent
- Elementary: Hayes
- Middle: Pine Mountain
- High: Kennesaw Mountain
Source: FMLS GA. This data may not be complete. We recommend contacting the local school district to confirm school assignments for this home.
Get a cash offer in 3 minutes
Find out how much your home could sell for in as little as 3 minutes with a no-obligation cash offer.
Estimated market value$884,900
Get a cash offer in 3 minutes
Find out how much your home could sell for in as little as 3 minutes with a no-obligation cash offer.
Estimated market value
$884,900
