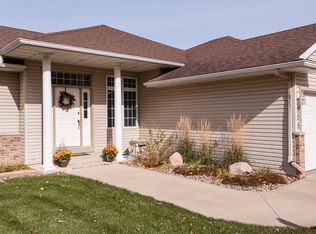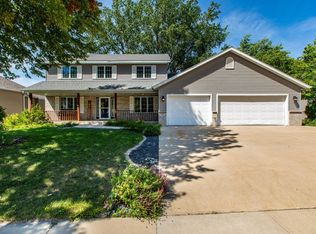Closed
$560,000
915 Southern Woods Pl SW, Rochester, MN 55902
4beds
3,812sqft
Single Family Residence
Built in 2000
0.3 Acres Lot
$565,500 Zestimate®
$147/sqft
$3,139 Estimated rent
Home value
$565,500
$520,000 - $616,000
$3,139/mo
Zestimate® history
Loading...
Owner options
Explore your selling options
What's special
Welcome to this beautifully maintained 4-bedroom walkout ranch, offering a perfect blend of comfort, style, and functionality. The main level features three bedrooms, making it ideal for families or those seeking convenient single-level living. A thoughtfully designed kitchen and dining area expansion boasts stunning granite countertops, creating an elegant and inviting space for entertaining. Adjacent to the dining area, a charming sunroom offers the perfect place to relax while enjoying views of the picturesque backyard.
Throughout the main level, custom wood flooring enhances the home's warmth and character. The lower level is equally impressive, featuring a spacious family room, full bath, private bedroom, and a versatile studio or office space. A remarkable workroom/storage area provides ample space for hobbies, tools, and organization.
Outdoor enthusiasts will love the custom-built storage shed and charming chicken coop, perfect for embracing a sustainable lifestyle. The attractively fenced yard, with a combination of wrought iron and invisible fencing, offers both security and openness. Beyond the lot line, Willow Creek flows peacefully, drawing an abundance of wildlife to the backyard, creating a tranquil natural setting. A neighborhood playground and soccer fields are also just moments away for additional outdoor enjoyment.
This home has been pre-inspected, giving you peace of mind. Don’t miss this rare opportunity—schedule your showing today!
Zillow last checked: 8 hours ago
Listing updated: July 27, 2025 at 02:04pm
Listed by:
Alex Brainard 507-722-2804,
Harbor Realty & Management Group LLC
Bought with:
Chris Fierst
Edina Realty, Inc.
Source: NorthstarMLS as distributed by MLS GRID,MLS#: 6685585
Facts & features
Interior
Bedrooms & bathrooms
- Bedrooms: 4
- Bathrooms: 3
- Full bathrooms: 3
Bedroom 1
- Level: Main
Bedroom 2
- Level: Main
Bedroom 3
- Level: Main
Bedroom 4
- Level: Lower
Primary bathroom
- Level: Main
Bathroom
- Level: Main
Bathroom
- Level: Lower
Bonus room
- Level: Lower
Dining room
- Level: Main
Family room
- Level: Lower
Kitchen
- Level: Main
Laundry
- Level: Main
Living room
- Level: Main
Utility room
- Level: Lower
Heating
- Forced Air
Cooling
- Central Air
Appliances
- Included: Dishwasher, Dryer, Microwave, Range, Refrigerator, Stainless Steel Appliance(s), Washer
Features
- Basement: 8 ft+ Pour,Egress Window(s),Finished,Full,Concrete
- Number of fireplaces: 1
- Fireplace features: Gas
Interior area
- Total structure area: 3,812
- Total interior livable area: 3,812 sqft
- Finished area above ground: 2,036
- Finished area below ground: 1,376
Property
Parking
- Total spaces: 9
- Parking features: Attached, Concrete
- Attached garage spaces: 3
- Uncovered spaces: 6
- Details: Garage Dimensions (25x30), Garage Door Height (7), Garage Door Width (18)
Accessibility
- Accessibility features: None
Features
- Levels: One
- Stories: 1
- Patio & porch: Patio
- Fencing: Cross Fenced
Lot
- Size: 0.30 Acres
- Dimensions: 578
- Features: Wooded
Details
- Foundation area: 1754
- Parcel number: 643522059320
- Zoning description: Residential-Single Family
Construction
Type & style
- Home type: SingleFamily
- Property subtype: Single Family Residence
Materials
- Metal Siding, Block
- Roof: Age 8 Years or Less
Condition
- Age of Property: 25
- New construction: No
- Year built: 2000
Utilities & green energy
- Electric: 150 Amp Service
- Gas: Natural Gas
- Sewer: City Sewer/Connected
- Water: City Water/Connected
Community & neighborhood
Location
- Region: Rochester
- Subdivision: Southern Woods 1st Add
HOA & financial
HOA
- Has HOA: No
Price history
| Date | Event | Price |
|---|---|---|
| 7/25/2025 | Sold | $560,000-2.6%$147/sqft |
Source: | ||
| 7/15/2025 | Pending sale | $575,000$151/sqft |
Source: | ||
| 6/23/2025 | Price change | $575,000-5.7%$151/sqft |
Source: | ||
| 6/6/2025 | Price change | $609,900-1.6%$160/sqft |
Source: | ||
| 5/6/2025 | Price change | $619,900-4.6%$163/sqft |
Source: | ||
Public tax history
| Year | Property taxes | Tax assessment |
|---|---|---|
| 2024 | $6,240 | $491,400 -0.8% |
| 2023 | -- | $495,500 +6.6% |
| 2022 | $5,580 +6.2% | $465,000 +14.6% |
Find assessor info on the county website
Neighborhood: 55902
Nearby schools
GreatSchools rating
- 7/10Bamber Valley Elementary SchoolGrades: PK-5Distance: 3.2 mi
- 4/10Willow Creek Middle SchoolGrades: 6-8Distance: 3.1 mi
- 9/10Mayo Senior High SchoolGrades: 8-12Distance: 4 mi
Schools provided by the listing agent
- Elementary: Bamber Valley
- Middle: Willow Creek
- High: Mayo
Source: NorthstarMLS as distributed by MLS GRID. This data may not be complete. We recommend contacting the local school district to confirm school assignments for this home.
Get a cash offer in 3 minutes
Find out how much your home could sell for in as little as 3 minutes with a no-obligation cash offer.
Estimated market value
$565,500
Get a cash offer in 3 minutes
Find out how much your home could sell for in as little as 3 minutes with a no-obligation cash offer.
Estimated market value
$565,500

