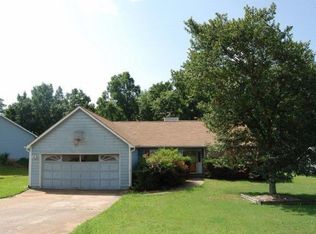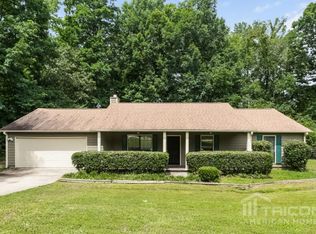Wonderful ranch home in quiet neighborhood close to a variety of amenities. This home features large great room with fireplace; formal dining area; country kitchen with stainless steel appliances; breakfast area with bay window; spacious bedrooms; rocking-chair front porch and a patio that overlooks an expansive, picturesque backyard. Lots of natural light and all of the comforts of home. Only minutes away from I-675 and I-75. Owner relocating out of state, can close quickly.
This property is off market, which means it's not currently listed for sale or rent on Zillow. This may be different from what's available on other websites or public sources.

