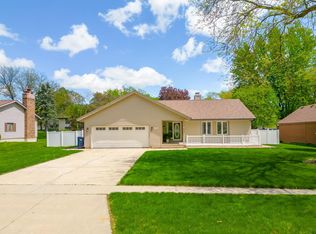Sold for $415,000 on 10/09/25
Zestimate®
$415,000
915 Sheridan Rd, Waterloo, IA 50701
3beds
2,689sqft
Single Family Residence
Built in 1978
0.31 Acres Lot
$415,000 Zestimate®
$154/sqft
$1,673 Estimated rent
Home value
$415,000
$394,000 - $436,000
$1,673/mo
Zestimate® history
Loading...
Owner options
Explore your selling options
What's special
Welcome to this beautifully updated two-story home in Waterloo, where thoughtful design and modern updates blend seamlessly with comfort and functionality. Featuring 3 spacious bedrooms and 2.5 bathrooms, this home is highlighted by a high-end custom kitchen and a complete main floor remodel that’s both stylish and practical. The open layout showcases expansive views of the backyard through four sliding glass doors, flooding the space with natural light and creating the perfect indoor-outdoor flow for entertaining. Step outside to enjoy the serene backyard with mature trees, professional landscaping, and an oversized composite deck ideal for gatherings or quiet evenings at home. Upstairs will really wow you with an oversized primary bedroom and bathroom as well as an additional bathroom and two more expansive bedrooms. Car enthusiasts and hobbyists will love the impressive tandem 4-car garage with over 1,000 square feet of space, plus a bonus storage loft above for all your extras. This home is truly one-of-a-kind—beautifully updated, move-in ready, and designed for both everyday living and entertaining.
Zillow last checked: 8 hours ago
Listing updated: October 09, 2025 at 11:58am
Listed by:
Victoria Lockard 319-504-4934,
Lockard Realty Company
Bought with:
Selvedina Samardzic, S66341000
Vine Valley Real Estate
Source: Northeast Iowa Regional BOR,MLS#: 20254285
Facts & features
Interior
Bedrooms & bathrooms
- Bedrooms: 3
- Bathrooms: 3
- Full bathrooms: 2
- 1/2 bathrooms: 1
Other
- Level: Upper
Other
- Level: Main
Other
- Level: Lower
Heating
- Forced Air
Cooling
- Central Air
Appliances
- Included: Built-In Oven, Cooktop, Electric Water Heater
Features
- Basement: Partially Finished
- Has fireplace: Yes
- Fireplace features: One
Interior area
- Total interior livable area: 2,689 sqft
- Finished area below ground: 750
Property
Parking
- Total spaces: 3
- Parking features: Tandem
- Carport spaces: 3
Lot
- Size: 0.31 Acres
- Dimensions: 90x150
Details
- Parcel number: 881304332020
- Zoning: R-3
- Special conditions: Standard
Construction
Type & style
- Home type: SingleFamily
- Property subtype: Single Family Residence
Materials
- Wood Siding
- Roof: Shingle
Condition
- Year built: 1978
Utilities & green energy
- Sewer: Public Sewer
- Water: Public
Community & neighborhood
Location
- Region: Waterloo
Other
Other facts
- Road surface type: Concrete
Price history
| Date | Event | Price |
|---|---|---|
| 10/9/2025 | Sold | $415,000-1%$154/sqft |
Source: | ||
| 9/8/2025 | Pending sale | $419,000$156/sqft |
Source: | ||
| 9/3/2025 | Listed for sale | $419,000$156/sqft |
Source: | ||
Public tax history
| Year | Property taxes | Tax assessment |
|---|---|---|
| 2024 | $6,311 +11.1% | $326,190 |
| 2023 | $5,680 +2.8% | $326,190 +21.9% |
| 2022 | $5,528 +3.7% | $267,500 |
Find assessor info on the county website
Neighborhood: 50701
Nearby schools
GreatSchools rating
- 3/10Lou Henry Elementary SchoolGrades: K-5Distance: 0.3 mi
- 6/10Hoover Middle SchoolGrades: 6-8Distance: 0.4 mi
- 3/10West High SchoolGrades: 9-12Distance: 1.1 mi
Schools provided by the listing agent
- Elementary: Lou Henry
- Middle: Hoover Intermediate
- High: West High
Source: Northeast Iowa Regional BOR. This data may not be complete. We recommend contacting the local school district to confirm school assignments for this home.

Get pre-qualified for a loan
At Zillow Home Loans, we can pre-qualify you in as little as 5 minutes with no impact to your credit score.An equal housing lender. NMLS #10287.
