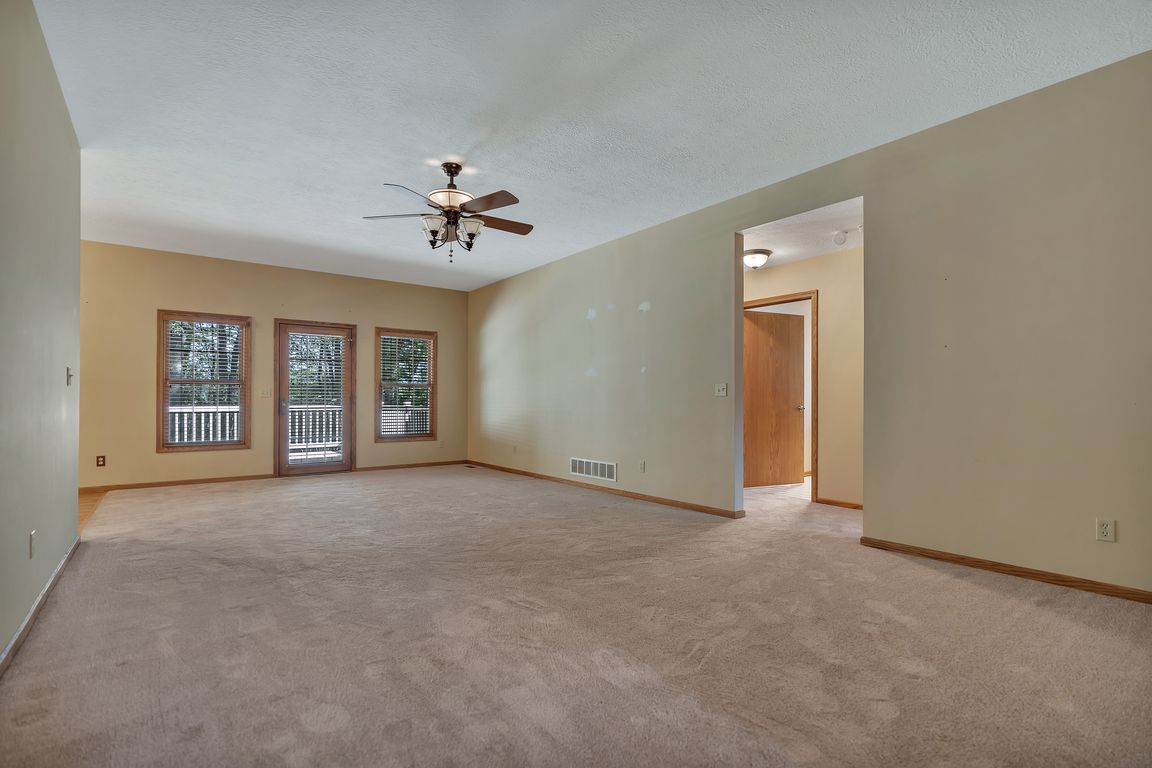
Pending
$269,900
2beds
1,556sqft
915 Shackleton Dr, Canal Fulton, OH 44614
2beds
1,556sqft
Condominium
Built in 2005
2 Attached garage spaces
$173 price/sqft
$350 monthly HOA fee
What's special
Partially finished roomBack deckTwo-car garageFirst-floor laundryPrivate primary suiteStainless steel appliancesAbundant cabinets
Welcome to Autumn Meadows, a serene 55+ ranch-style community in the Villa of Autumn Meadows. One of the larger homes available, offering generous living space and a fantastic private backyard. This home features an open great room, a large kitchen with island, abundant cabinets, pantry space, and stainless steel appliances, plus ...
- 47 days |
- 97 |
- 0 |
Likely to sell faster than
Source: MLS Now,MLS#: 5154443 Originating MLS: Stark Trumbull Area REALTORS
Originating MLS: Stark Trumbull Area REALTORS
Travel times
Living Room
Kitchen
Primary Bedroom
Zillow last checked: 8 hours ago
Listing updated: 19 hours ago
Listing Provided by:
Debbie L Ferrante 330-958-8394 debbie@debbieferrante.com,
RE/MAX Edge Realty
Source: MLS Now,MLS#: 5154443 Originating MLS: Stark Trumbull Area REALTORS
Originating MLS: Stark Trumbull Area REALTORS
Facts & features
Interior
Bedrooms & bathrooms
- Bedrooms: 2
- Bathrooms: 2
- Full bathrooms: 2
- Main level bathrooms: 2
- Main level bedrooms: 2
Primary bedroom
- Description: Flooring: Carpet
- Level: First
- Dimensions: 151 x 13
Bedroom
- Description: Flooring: Carpet
- Level: First
- Dimensions: 13 x 12
Dining room
- Description: Flooring: Carpet
- Level: First
- Dimensions: 12 x 9
Kitchen
- Description: Flooring: Luxury Vinyl Tile
- Level: First
- Dimensions: 16 x 11
Laundry
- Description: Flooring: Luxury Vinyl Tile
- Level: First
- Dimensions: 8 x 7
Living room
- Description: Flooring: Carpet
- Level: First
- Dimensions: 27 x 14
Heating
- Forced Air
Cooling
- Central Air
Appliances
- Included: Dryer, Dishwasher, Microwave, Range, Refrigerator, Washer
- Laundry: Laundry Room
Features
- Ceiling Fan(s), Entrance Foyer, Eat-in Kitchen, Kitchen Island, Pantry
- Basement: Partially Finished,Sump Pump
- Has fireplace: No
Interior area
- Total structure area: 1,556
- Total interior livable area: 1,556 sqft
- Finished area above ground: 1,556
Video & virtual tour
Property
Parking
- Total spaces: 2
- Parking features: Attached, Garage
- Attached garage spaces: 2
Features
- Levels: One
- Stories: 1
- Patio & porch: Deck, Front Porch
Lot
- Size: 2,343.53 Square Feet
Details
- Parcel number: 09503148
- Special conditions: Standard
Construction
Type & style
- Home type: Condo
- Architectural style: Ranch
- Property subtype: Condominium
Materials
- Vinyl Siding
- Roof: Asphalt,Fiberglass
Condition
- Year built: 2005
Details
- Warranty included: Yes
Utilities & green energy
- Sewer: Public Sewer
- Water: Public
Community & HOA
Community
- Security: Smoke Detector(s)
HOA
- Has HOA: Yes
- Services included: Common Area Maintenance, Maintenance Grounds, Snow Removal, Trash
- HOA fee: $350 monthly
- HOA name: Villa Of Autumn Meadows
Location
- Region: Canal Fulton
Financial & listing details
- Price per square foot: $173/sqft
- Tax assessed value: $239,600
- Annual tax amount: $3,024
- Date on market: 10/3/2025
- Cumulative days on market: 18 days