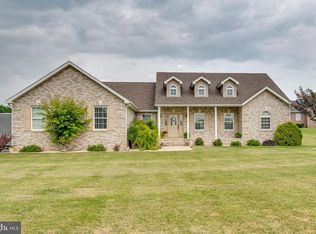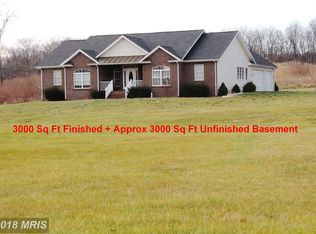Sold for $998,000 on 07/31/25
$998,000
915 Sam Mason Rd, Bunker Hill, WV 25413
4beds
2,687sqft
Single Family Residence
Built in 2019
20.02 Acres Lot
$1,018,500 Zestimate®
$371/sqft
$2,750 Estimated rent
Home value
$1,018,500
$917,000 - $1.13M
$2,750/mo
Zestimate® history
Loading...
Owner options
Explore your selling options
What's special
BRING YOUR HORSES AND LIVESTOCK! Homesteader's delight! Plant your food forest and gardens here. This ranch home is perfectly positioned on 20 acres with a beautiful view from the front and back porches. With newly completed stamped concrete on the front porch this offers a great place to relax & unwind. Home offers a spacious split bedroom floor plan featuring 4 bedrooms, 3 plus bathrooms, soaring 10 foot ceilings and custom finishes throughout including tray ceilings in the living room with lighted built in's surrounding the gas fireplace. Beautiful custom kitchen with upgraded cabinets and counter tops including a breakfast bar and nook with elegant crown molding and chair railing. Primary suite has tray ceilings, walk in tiled shower & a jetted tub. The formal dining room is now being used as a home office. Oversized 3 car garage with space for a small shop and deep freeze hook up. Unfinished walk-up basement (a lot of the framing to finish has been done). 400 / 300 amp electrical service in barn/shop area, (2) 75 gallon hot water heaters also. Don't have horses or cattle? This would also make a great homestead for the farmer in you. There is a wet weather pond, room for green houses and more. Add the goats and make the cheese if you want. Maybe you just need room to roam! There are so many possibilities here. The views are amazing come see! PS: FOR SAFETY REASONS PLEASE DO NOT APPROACH ANY OF THE ANIMALS There are multiple fenced area's offering the ideal blend of open pasture, mature trees, and a wet weather pond 40x60 barn/shop with a 40x40 addition, run in shed. There may even be an additional 2 acre building site in the left front corner of the property. Ask Berkeley County about it.
Zillow last checked: 8 hours ago
Listing updated: July 31, 2025 at 08:09am
Listed by:
Dawn Myhre 540-533-1636,
RE/MAX Real Estate Connections,
Co-Listing Agent: Sharon L Cales 540-683-1370,
RE/MAX Real Estate Connections
Bought with:
Marcy Deck, 0225235270
Dandridge Realty Group, LLC
Source: Bright MLS,MLS#: WVBE2039490
Facts & features
Interior
Bedrooms & bathrooms
- Bedrooms: 4
- Bathrooms: 4
- Full bathrooms: 3
- 1/2 bathrooms: 1
- Main level bathrooms: 4
- Main level bedrooms: 4
Bedroom 1
- Features: Flooring - Carpet
- Level: Main
- Area: 224 Square Feet
- Dimensions: 16 x 14
Bedroom 2
- Features: Flooring - Carpet
- Level: Main
- Area: 182 Square Feet
- Dimensions: 14 x 13
Bedroom 3
- Features: Flooring - Carpet
- Level: Main
- Area: 156 Square Feet
- Dimensions: 13 x 12
Bedroom 4
- Features: Flooring - Carpet
- Level: Main
- Area: 144 Square Feet
- Dimensions: 12 x 12
Breakfast room
- Features: Breakfast Room
- Level: Main
- Area: 176 Square Feet
- Dimensions: 16 x 11
Dining room
- Features: Formal Dining Room
- Level: Main
- Area: 323 Square Feet
- Dimensions: 17 x 19
Foyer
- Features: Flooring - Tile/Brick
- Level: Main
- Area: 70 Square Feet
- Dimensions: 10 x 7
Kitchen
- Features: Eat-in Kitchen, Kitchen - Country, Kitchen - Electric Cooking, Pantry
- Level: Main
- Area: 224 Square Feet
- Dimensions: 16 x 14
Living room
- Features: Chair Rail, Crown Molding, Fireplace - Gas, Lighting - Ceiling, Recessed Lighting, Window Treatments
- Level: Main
- Area: 400 Square Feet
- Dimensions: 20 x 20
Heating
- Heat Pump, Electric
Cooling
- Central Air, Heat Pump, Electric
Appliances
- Included: Dishwasher, Double Oven, Central Vacuum, Dryer, Microwave, Refrigerator, Washer, Water Heater, Down Draft, Water Conditioner - Rented, Electric Water Heater
- Laundry: Main Level
Features
- Crown Molding, Formal/Separate Dining Room, Bathroom - Tub Shower, Breakfast Area, Built-in Features, Central Vacuum, Chair Railings, Pantry, Primary Bath(s), Recessed Lighting, Upgraded Countertops, Walk-In Closet(s), Bathroom - Walk-In Shower, Ceiling Fan(s), Entry Level Bedroom, Dry Wall, Tray Ceiling(s)
- Flooring: Ceramic Tile, Carpet
- Windows: Insulated Windows, Window Treatments
- Basement: Concrete,Full,Space For Rooms,Sump Pump,Unfinished,Connecting Stairway,Exterior Entry,Rear Entrance,Walk-Out Access,Workshop
- Has fireplace: No
Interior area
- Total structure area: 2,687
- Total interior livable area: 2,687 sqft
- Finished area above ground: 2,687
- Finished area below ground: 0
Property
Parking
- Total spaces: 3
- Parking features: Garage Faces Side, Garage Door Opener, Oversized, Storage, Crushed Stone, Enclosed, Private, Attached
- Attached garage spaces: 3
- Details: Garage Sqft: 900
Accessibility
- Accessibility features: Accessible Hallway(s)
Features
- Levels: One
- Stories: 1
- Patio & porch: Patio, Porch
- Exterior features: Lighting, Rain Gutters, Satellite Dish, Sidewalks, Flood Lights, Other
- Pool features: None
- Spa features: Bath
- Fencing: Board
- Has view: Yes
- View description: Pasture, Pond, Trees/Woods, Valley
- Has water view: Yes
- Water view: Pond
Lot
- Size: 20.02 Acres
- Features: Pond, Unrestricted
Details
- Additional structures: Above Grade, Below Grade
- Parcel number: 07 13003300230000
- Zoning: 112
- Zoning description: Currently in farm use. Purchaser must complete necessary forms to transfer.
- Special conditions: Standard
- Horses can be raised: Yes
- Horse amenities: Horses Allowed, Paddocks
Construction
Type & style
- Home type: SingleFamily
- Architectural style: Ranch/Rambler
- Property subtype: Single Family Residence
Materials
- Vinyl Siding, Brick
- Foundation: Permanent, Concrete Perimeter
- Roof: Architectural Shingle
Condition
- Very Good
- New construction: No
- Year built: 2019
Utilities & green energy
- Electric: 200+ Amp Service
- Sewer: On Site Septic
- Water: Well
- Utilities for property: Propane, Underground Utilities, Electricity Available, Satellite Internet Service
Community & neighborhood
Location
- Region: Bunker Hill
- Subdivision: None Available
- Municipality: Mill Creek District
Other
Other facts
- Listing agreement: Exclusive Right To Sell
- Listing terms: Cash,Conventional
- Ownership: Fee Simple
- Road surface type: Black Top, Paved, Gravel
Price history
| Date | Event | Price |
|---|---|---|
| 7/31/2025 | Sold | $998,000$371/sqft |
Source: | ||
| 5/1/2025 | Contingent | $998,000$371/sqft |
Source: | ||
| 4/25/2025 | Listed for sale | $998,000+53.5%$371/sqft |
Source: | ||
| 7/16/2020 | Sold | $650,000$242/sqft |
Source: Public Record Report a problem | ||
Public tax history
| Year | Property taxes | Tax assessment |
|---|---|---|
| 2025 | $4,040 -0.1% | $332,280 +0.8% |
| 2024 | $4,044 -1.7% | $329,520 +1.2% |
| 2023 | $4,115 +17% | $325,620 +7.8% |
Find assessor info on the county website
Neighborhood: 25413
Nearby schools
GreatSchools rating
- 5/10Bunker Hill Elementary SchoolGrades: PK-3Distance: 1.6 mi
- 5/10Musselman Middle SchoolGrades: 6-8Distance: 3 mi
- 8/10Musselman High SchoolGrades: 9-12Distance: 3.5 mi
Schools provided by the listing agent
- District: Berkeley County Schools
Source: Bright MLS. This data may not be complete. We recommend contacting the local school district to confirm school assignments for this home.

Get pre-qualified for a loan
At Zillow Home Loans, we can pre-qualify you in as little as 5 minutes with no impact to your credit score.An equal housing lender. NMLS #10287.
Sell for more on Zillow
Get a free Zillow Showcase℠ listing and you could sell for .
$1,018,500
2% more+ $20,370
With Zillow Showcase(estimated)
$1,038,870
