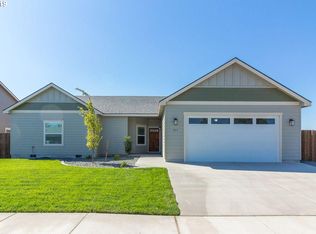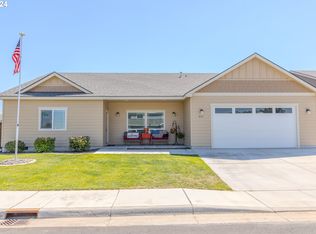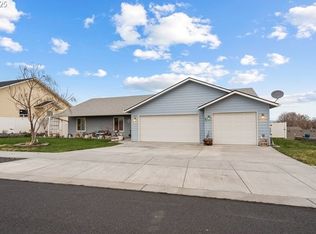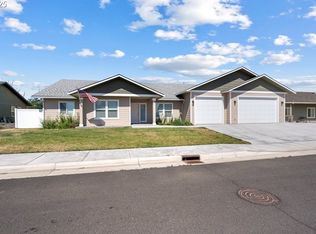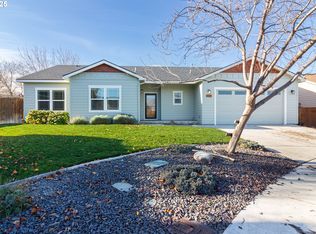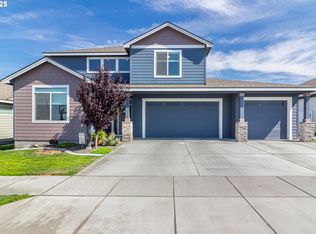*Back on the market at no fault to the home or Seller* Welcome to your next home sweet home! This spacious 4 bed, 2 bath rambler offers room to spread out and modern comforts throughout. And here's the kicker: this home comes with solar panels, bringing your average monthly electric bill to just around $30! Enjoy the open layout, durable hard surface flooring, and a formal living room perfect for gatherings or quiet moments. The oversized family room features a cozy gas fireplace—ideal for movie nights or chilly mornings. The kitchen is a standout with granite countertops, stainless steel appliances, a prep island, breakfast bar, and walk-in pantry. The split-bedroom design offers added privacy, with a serene primary suite that includes a large walk-in closet and spa-like bath with dual sinks and an oversized walk-in shower. Outside, the fully fenced backyard is ready for relaxing or entertaining, complete with a patio and firepit area. All this in a peaceful neighborhood close to schools, shopping, and local amenities. Come take a look—you’ll feel right at home!
Active
$485,000
915 SW Coyote Dr, Hermiston, OR 97838
4beds
2,942sqft
Est.:
Residential, Single Family Residence
Built in 2018
7,840.8 Square Feet Lot
$-- Zestimate®
$165/sqft
$-- HOA
What's special
Prep islandCozy gas fireplaceFully fenced backyardLarge walk-in closetPatio and firepit areaDual sinksOversized family room
- 153 days |
- 263 |
- 6 |
Zillow last checked: 8 hours ago
Listing updated: October 14, 2025 at 02:55am
Listed by:
KC Furstenberg 541-571-6266,
Kenmore Team LLC
Source: RMLS (OR),MLS#: 114730787
Tour with a local agent
Facts & features
Interior
Bedrooms & bathrooms
- Bedrooms: 4
- Bathrooms: 2
- Full bathrooms: 2
- Main level bathrooms: 2
Rooms
- Room types: Bedroom 4, Laundry, Bedroom 2, Bedroom 3, Dining Room, Family Room, Kitchen, Living Room, Primary Bedroom
Primary bedroom
- Level: Main
- Area: 285
- Dimensions: 19 x 15
Bedroom 2
- Level: Main
- Area: 143
- Dimensions: 13 x 11
Bedroom 3
- Level: Main
- Area: 156
- Dimensions: 13 x 12
Bedroom 4
- Level: Main
- Area: 210
- Dimensions: 15 x 14
Dining room
- Level: Main
- Area: 225
- Dimensions: 15 x 15
Family room
- Level: Main
- Area: 434
- Dimensions: 31 x 14
Kitchen
- Level: Main
- Area: 195
- Width: 13
Living room
- Level: Main
- Area: 352
- Dimensions: 22 x 16
Heating
- Forced Air
Cooling
- Central Air, Heat Pump
Appliances
- Included: Dishwasher, Free-Standing Range, Free-Standing Refrigerator, Microwave, Plumbed For Ice Maker, Stainless Steel Appliance(s), Gas Water Heater
- Laundry: Laundry Room
Features
- Quartz, Granite, Kitchen Island, Pantry
- Windows: Double Pane Windows, Vinyl Frames
- Basement: Crawl Space
- Number of fireplaces: 1
- Fireplace features: Gas
Interior area
- Total structure area: 2,942
- Total interior livable area: 2,942 sqft
Property
Parking
- Total spaces: 2
- Parking features: Off Street, Attached
- Attached garage spaces: 2
Features
- Levels: One
- Stories: 1
- Patio & porch: Patio, Porch
- Exterior features: Yard
- Fencing: Fenced
Lot
- Size: 7,840.8 Square Feet
- Features: SqFt 7000 to 9999
Details
- Parcel number: 167131
Construction
Type & style
- Home type: SingleFamily
- Property subtype: Residential, Single Family Residence
Materials
- Board & Batten Siding
- Foundation: Concrete Perimeter
- Roof: Composition
Condition
- Resale
- New construction: No
- Year built: 2018
Utilities & green energy
- Gas: Gas
- Sewer: Public Sewer
- Water: Public
Green energy
- Energy generation: Solar
Community & HOA
HOA
- Has HOA: No
Location
- Region: Hermiston
Financial & listing details
- Price per square foot: $165/sqft
- Tax assessed value: $500,260
- Annual tax amount: $6,877
- Date on market: 7/16/2025
- Listing terms: Cash,Conventional,FHA,VA Loan
- Road surface type: Paved
Estimated market value
Not available
Estimated sales range
Not available
Not available
Price history
Price history
| Date | Event | Price |
|---|---|---|
| 9/13/2025 | Price change | $485,000-2.5%$165/sqft |
Source: | ||
| 9/2/2025 | Pending sale | $497,499$169/sqft |
Source: | ||
| 7/16/2025 | Listed for sale | $497,499+31%$169/sqft |
Source: | ||
| 11/15/2018 | Sold | $379,900$129/sqft |
Source: | ||
Public tax history
Public tax history
| Year | Property taxes | Tax assessment |
|---|---|---|
| 2024 | $6,877 +3.2% | $329,040 +6.1% |
| 2022 | $6,665 +2.4% | $310,160 +3% |
| 2021 | $6,508 +3.6% | $301,130 +3% |
Find assessor info on the county website
BuyAbility℠ payment
Est. payment
$2,914/mo
Principal & interest
$2388
Property taxes
$356
Home insurance
$170
Climate risks
Neighborhood: 97838
Nearby schools
GreatSchools rating
- 8/10Desert View Elementary SchoolGrades: K-5Distance: 0.5 mi
- 4/10Armand Larive Middle SchoolGrades: 6-8Distance: 0.2 mi
- 7/10Hermiston High SchoolGrades: 9-12Distance: 1 mi
Schools provided by the listing agent
- Elementary: Desert View
- Middle: Armand Larive
- High: Hermiston
Source: RMLS (OR). This data may not be complete. We recommend contacting the local school district to confirm school assignments for this home.
- Loading
- Loading
