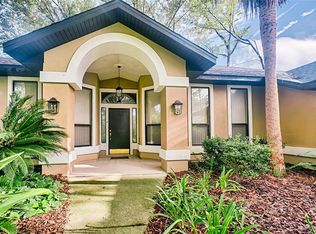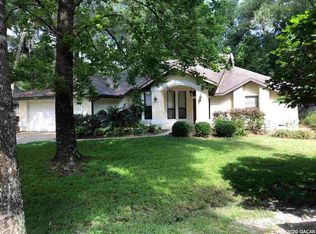This beautiful 1992 sq ft, 4-bedroom 2 full bathroom single story family home is located on a half-acre cul-de-sac lot in a wonderful quiet neighborhood. Beautiful trees with lots of indoor natural lighting and open design, wood fireplace, garden room, screened pool in a big backyard for children and pets to enjoy. Close to I-75, public schools, Oaks Mall, Walmart, Home Depot, Publix and many restaurants to choose from. Amenities include washer-dryer, oven and electric range, refrigerator, microwave, dishwasher and a spacious 2 car garage. Weekly pool service and bi-weekly gardener is included and paid by the landlord. Small pets welcome. Owner pays for gardener and pool service. One year lease OR month to month. Security deposit may be payment negotiable.
This property is off market, which means it's not currently listed for sale or rent on Zillow. This may be different from what's available on other websites or public sources.

