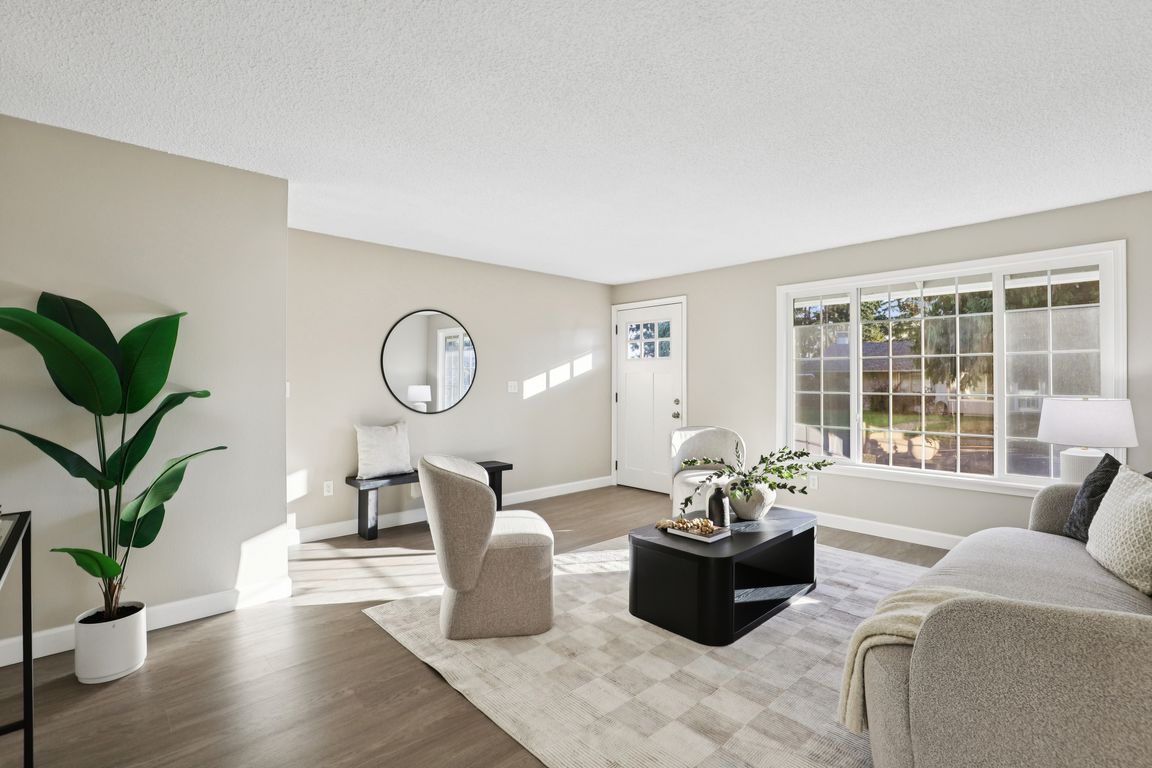
Active
$450,000
3beds
1,240sqft
915 SE 205th Dr, Gresham, OR 97030
3beds
1,240sqft
Residential, single family residence
Built in 1971
7,405 sqft
1 Attached garage space
$363 price/sqft
What's special
Modern finishesStylish cabinetryUpdated lightingFresh interior paintBrand-new appliancesEndless potential for gardeningNew doors and windows
Welcome home to this beautifully refreshed 3-bedroom, 1.5-bath residence offering 1,240 square feet of comfortable living space on a generously sized lot. Thoughtfully updated inside and out, this home shines with modern finishes and timeless appeal. Step inside to find an inviting layout featuring new luxury vinyl flooring that flows seamlessly ...
- 26 days |
- 1,547 |
- 72 |
Likely to sell faster than
Source: RMLS (OR),MLS#: 583509058
Travel times
Living Room
Kitchen
Primary Bedroom
Zillow last checked: 8 hours ago
Listing updated: October 25, 2025 at 02:33am
Listed by:
Tanya Smith 503-702-2007,
Redfin
Source: RMLS (OR),MLS#: 583509058
Facts & features
Interior
Bedrooms & bathrooms
- Bedrooms: 3
- Bathrooms: 2
- Full bathrooms: 1
- Partial bathrooms: 1
- Main level bathrooms: 2
Rooms
- Room types: Bedroom 2, Bedroom 3, Dining Room, Family Room, Kitchen, Living Room, Primary Bedroom
Primary bedroom
- Features: Bathroom, Closet, Wallto Wall Carpet
- Level: Main
Bedroom 2
- Features: Closet, Wallto Wall Carpet
- Level: Main
Bedroom 3
- Features: Closet, Wallto Wall Carpet
- Level: Main
Family room
- Level: Main
Kitchen
- Features: Dishwasher, Free Standing Range, Free Standing Refrigerator
- Level: Main
Living room
- Level: Main
Heating
- Forced Air
Appliances
- Included: Dishwasher, Free-Standing Range, Free-Standing Refrigerator, Range Hood
Features
- Closet, Bathroom, Tile
- Flooring: Wall to Wall Carpet
- Windows: Double Pane Windows, Vinyl Frames
Interior area
- Total structure area: 1,240
- Total interior livable area: 1,240 sqft
Video & virtual tour
Property
Parking
- Total spaces: 1
- Parking features: Driveway, RV Access/Parking, Attached
- Attached garage spaces: 1
- Has uncovered spaces: Yes
Features
- Levels: One
- Stories: 1
- Patio & porch: Covered Patio
- Exterior features: Yard
Lot
- Size: 7,405.2 Square Feet
- Features: Level, SqFt 7000 to 9999
Details
- Additional structures: RVParking
- Parcel number: R129585
Construction
Type & style
- Home type: SingleFamily
- Architectural style: Ranch
- Property subtype: Residential, Single Family Residence
Materials
- Lap Siding
- Roof: Composition
Condition
- Updated/Remodeled
- New construction: No
- Year built: 1971
Utilities & green energy
- Sewer: Public Sewer
- Water: Public
Community & HOA
HOA
- Has HOA: No
Location
- Region: Gresham
Financial & listing details
- Price per square foot: $363/sqft
- Tax assessed value: $367,470
- Annual tax amount: $3,849
- Date on market: 10/16/2025
- Listing terms: Cash,Conventional,FHA,VA Loan
- Road surface type: Paved