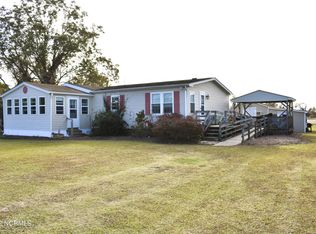Move to the country! 3 bedrooms, 2 baths, giant bonus room, and beautifully updated kitchen with granite counter tops, appliances, lots of cabinets and recessed lighting. Master bedroom has TWO walk in closets and master bath with tile shower and dual vanities. Living room features vaulted ceilings, skylights, and pretty wood accent wall. Bonus room offers plenty of space for home gym or media room with it own heat & air unit. Floored attic could possibly be completed for even more living space. Detached garage/workshop with cabinets and lots of lighting. All this plus a one acre lot.
This property is off market, which means it's not currently listed for sale or rent on Zillow. This may be different from what's available on other websites or public sources.

