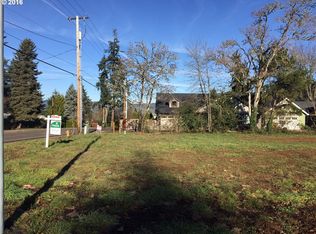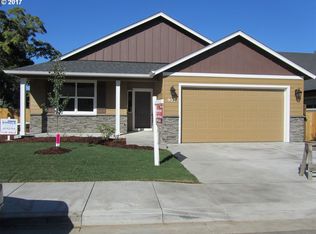Sold
$490,000
915 S 58th St, Springfield, OR 97478
3beds
1,622sqft
Residential, Single Family Residence
Built in 2017
5,227.2 Square Feet Lot
$494,000 Zestimate®
$302/sqft
$2,506 Estimated rent
Home value
$494,000
$450,000 - $543,000
$2,506/mo
Zestimate® history
Loading...
Owner options
Explore your selling options
What's special
Amazing home meticulously maintained with views of the Thurston Hills! Luxury vinyl floors, vaulted ceilings, gas fireplace, and open kitchen with granite counters and bar. Master bedroom with walk-in closet & walk-in bathroom. Covered patio. Workshop/storage shed. Fully fenced backyard. Underground sprinkler system. Hurry up and come take a look!
Zillow last checked: 8 hours ago
Listing updated: September 09, 2024 at 02:37am
Listed by:
Erik Umenhofer 541-953-5651,
Triple Oaks Realty LLC
Bought with:
Hannah Caldwell, 201240507
Real Broker
Source: RMLS (OR),MLS#: 24452869
Facts & features
Interior
Bedrooms & bathrooms
- Bedrooms: 3
- Bathrooms: 2
- Full bathrooms: 2
- Main level bathrooms: 2
Primary bedroom
- Features: Walkin Closet, Walkin Shower
- Level: Main
- Area: 182
- Dimensions: 14 x 13
Bedroom 2
- Level: Main
- Area: 143
- Dimensions: 13 x 11
Bedroom 3
- Level: Main
- Area: 132
- Dimensions: 12 x 11
Dining room
- Level: Main
- Area: 132
- Dimensions: 12 x 11
Kitchen
- Features: Dishwasher, Eat Bar, Microwave, Free Standing Range
- Level: Main
- Area: 99
- Width: 9
Living room
- Level: Main
- Area: 360
- Dimensions: 24 x 15
Heating
- Forced Air
Cooling
- Central Air
Appliances
- Included: Dishwasher, Free-Standing Range, Microwave, Gas Water Heater
Features
- Eat Bar, Walk-In Closet(s), Walkin Shower
- Windows: Double Pane Windows
- Basement: Crawl Space
- Number of fireplaces: 1
- Fireplace features: Gas
Interior area
- Total structure area: 1,622
- Total interior livable area: 1,622 sqft
Property
Parking
- Total spaces: 2
- Parking features: Driveway, Attached
- Attached garage spaces: 2
- Has uncovered spaces: Yes
Accessibility
- Accessibility features: One Level, Accessibility
Features
- Levels: One
- Stories: 1
- Patio & porch: Covered Patio
- Exterior features: Yard
- Fencing: Fenced
- Has view: Yes
- View description: Mountain(s), Seasonal
Lot
- Size: 5,227 sqft
- Features: Level, Sprinkler, SqFt 5000 to 6999
Details
- Parcel number: 1868965
Construction
Type & style
- Home type: SingleFamily
- Property subtype: Residential, Single Family Residence
Materials
- Other
- Foundation: Stem Wall
- Roof: Composition
Condition
- Resale
- New construction: No
- Year built: 2017
Utilities & green energy
- Gas: Gas
- Sewer: Public Sewer
- Water: Public
Community & neighborhood
Location
- Region: Springfield
Other
Other facts
- Listing terms: Cash,Conventional,FHA,VA Loan
- Road surface type: Paved
Price history
| Date | Event | Price |
|---|---|---|
| 9/6/2024 | Sold | $490,000+11.4%$302/sqft |
Source: | ||
| 7/14/2022 | Sold | $440,000-4.3%$271/sqft |
Source: | ||
| 7/1/2022 | Pending sale | $459,900$284/sqft |
Source: | ||
| 6/24/2022 | Price change | $459,900-4.2%$284/sqft |
Source: | ||
| 6/16/2022 | Listed for sale | $480,000+47.5%$296/sqft |
Source: | ||
Public tax history
| Year | Property taxes | Tax assessment |
|---|---|---|
| 2025 | $4,833 +1.6% | $263,543 +3% |
| 2024 | $4,754 +4.4% | $255,867 +3% |
| 2023 | $4,552 +3.4% | $248,415 +3% |
Find assessor info on the county website
Neighborhood: 97478
Nearby schools
GreatSchools rating
- 2/10Riverbend Elementary SchoolGrades: K-5Distance: 1.1 mi
- 6/10Agnes Stewart Middle SchoolGrades: 6-8Distance: 2.7 mi
- 5/10Thurston High SchoolGrades: 9-12Distance: 1 mi
Schools provided by the listing agent
- Elementary: Riverbend
- Middle: Agnes Stewart
- High: Thurston
Source: RMLS (OR). This data may not be complete. We recommend contacting the local school district to confirm school assignments for this home.
Get pre-qualified for a loan
At Zillow Home Loans, we can pre-qualify you in as little as 5 minutes with no impact to your credit score.An equal housing lender. NMLS #10287.
Sell for more on Zillow
Get a Zillow Showcase℠ listing at no additional cost and you could sell for .
$494,000
2% more+$9,880
With Zillow Showcase(estimated)$503,880

