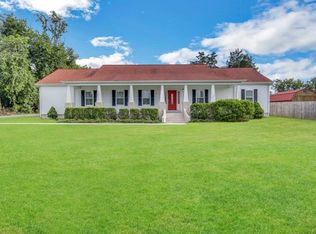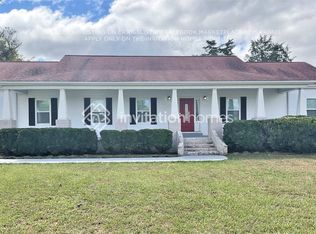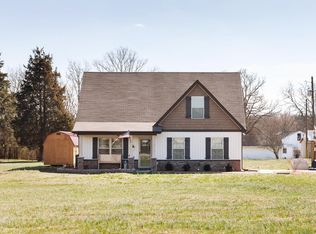Modular Home not Manufactured - Beautiful attention to detail thruout - Stone fireplace w/gas logs - Hardwood Floors & Tile Floors - Large sitting room or den for master bedroom - His/Her walkin closets - Tile bath w/whirlpool & sep shower - Short Sale!
This property is off market, which means it's not currently listed for sale or rent on Zillow. This may be different from what's available on other websites or public sources.


