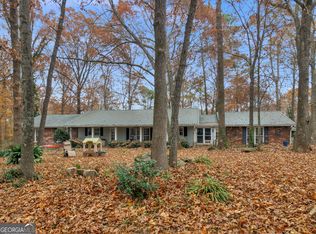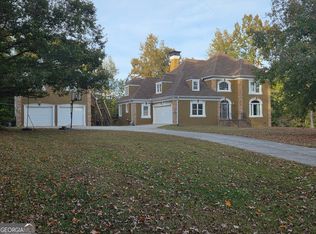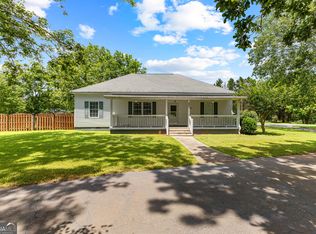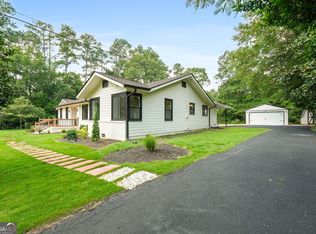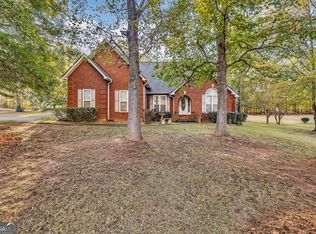Stunning farmhouse-style retreat on 2 private acres with a peaceful creek, offering space, privacy, and timeless charm. This 5-bedroom, 4-bath home with 4,392 sq ft features a striking green metal roof, inviting wraparound porch, and serene wooded views. Inside, enjoy warm hardwood floors, wood plank ceilings, and an open-concept layout ideal for everyday living and entertaining. The main level includes a spacious living area, chef's kitchen with oversized island and stainless steel appliances, dedicated office, and a primary suite on the main with ensuite bath featuring dual vanities, soaking tub, and separate shower. The finished terrace level provides flexible living space with a lodge-style feel, stone fireplace, media area, guest accommodations, and abundant natural light with outdoor access-perfect for entertaining or extended stays. Outdoors, enjoy expansive porches, a beautiful large 16' x 24' Custom constructed covered pavilion milled on site with hand chiseled joints. This amazing property features the Towaliga creek, mature trees, and plenty of room to relax or entertain. This property offers privacy, space, and a true retreat lifestyle-just minutes from everyday conveniences. A rare opportunity to own a private, versatile property that blends comfort, character, and natural beauty!
Active
$600,000
915 Rocky Creek Rd, Hampton, GA 30228
5beds
4,392sqft
Est.:
Single Family Residence
Built in 2001
2 Acres Lot
$591,700 Zestimate®
$137/sqft
$-- HOA
What's special
Stone fireplaceLodge-style feelGuest accommodationsWood plank ceilingsWarm hardwood floorsSerene wooded viewsDedicated office
- 5 days |
- 324 |
- 24 |
Zillow last checked: 8 hours ago
Listing updated: January 23, 2026 at 09:19am
Listed by:
Staci Donaldson 404-787-6451,
HR Heritage Realty, Inc.
Source: GAMLS,MLS#: 10678174
Tour with a local agent
Facts & features
Interior
Bedrooms & bathrooms
- Bedrooms: 5
- Bathrooms: 3
- Full bathrooms: 2
- 1/2 bathrooms: 1
- Main level bathrooms: 1
- Main level bedrooms: 1
Rooms
- Room types: Bonus Room, Laundry
Kitchen
- Features: Breakfast Bar, Kitchen Island, Solid Surface Counters
Heating
- Forced Air
Cooling
- Central Air
Appliances
- Included: Dishwasher, Microwave, Refrigerator
- Laundry: Laundry Closet
Features
- Beamed Ceilings, Double Vanity, High Ceilings, Walk-In Closet(s)
- Flooring: Carpet, Hardwood
- Basement: Finished,Partial,Unfinished
- Number of fireplaces: 1
- Fireplace features: Factory Built, Gas Log
Interior area
- Total structure area: 4,392
- Total interior livable area: 4,392 sqft
- Finished area above ground: 3,492
- Finished area below ground: 900
Property
Parking
- Total spaces: 3
- Parking features: Parking Pad
- Has uncovered spaces: Yes
Features
- Levels: Three Or More,Two
- Stories: 3
- Patio & porch: Screened
- On waterfront: Yes
- Waterfront features: Creek
- Body of water: None
Lot
- Size: 2 Acres
- Features: Level, Private, Sloped
- Residential vegetation: Partially Wooded
Details
- Additional structures: Other
- Parcel number: 05901003081
Construction
Type & style
- Home type: SingleFamily
- Architectural style: Country/Rustic,Craftsman,Traditional
- Property subtype: Single Family Residence
Materials
- Concrete
- Roof: Metal
Condition
- Resale
- New construction: No
- Year built: 2001
Utilities & green energy
- Sewer: Septic Tank
- Water: Public
- Utilities for property: Cable Available, Electricity Available, Natural Gas Available, Phone Available, Water Available
Community & HOA
Community
- Features: None
- Security: Smoke Detector(s)
- Subdivision: None
HOA
- Has HOA: No
- Services included: None
Location
- Region: Hampton
Financial & listing details
- Price per square foot: $137/sqft
- Tax assessed value: $524,900
- Annual tax amount: $6,105
- Date on market: 1/23/2026
- Listing agreement: Exclusive Right To Sell
- Listing terms: Cash,Conventional,FHA,VA Loan
- Electric utility on property: Yes
Estimated market value
$591,700
$562,000 - $621,000
$2,772/mo
Price history
Price history
| Date | Event | Price |
|---|---|---|
| 1/23/2026 | Listed for sale | $600,000-1.6%$137/sqft |
Source: | ||
| 6/1/2025 | Listing removed | $609,900$139/sqft |
Source: | ||
| 2/5/2025 | Listed for sale | $609,900-0.8%$139/sqft |
Source: | ||
| 2/1/2025 | Listing removed | $615,000$140/sqft |
Source: | ||
| 11/7/2024 | Price change | $615,000-17.4%$140/sqft |
Source: | ||
Public tax history
Public tax history
| Year | Property taxes | Tax assessment |
|---|---|---|
| 2024 | $6,199 +10.6% | $209,960 +3.3% |
| 2023 | $5,605 +32.4% | $203,240 +20.4% |
| 2022 | $4,234 -3.6% | $168,800 +25.6% |
Find assessor info on the county website
BuyAbility℠ payment
Est. payment
$3,532/mo
Principal & interest
$2837
Property taxes
$485
Home insurance
$210
Climate risks
Neighborhood: 30228
Nearby schools
GreatSchools rating
- 5/10Rocky Creek Elementary SchoolGrades: PK-5Distance: 0.6 mi
- 4/10Hampton Middle SchoolGrades: 6-8Distance: 0.7 mi
- 4/10Hampton High SchoolGrades: 9-12Distance: 1 mi
Schools provided by the listing agent
- Elementary: Rocky Creek
- Middle: Hampton
- High: Wade Hampton
Source: GAMLS. This data may not be complete. We recommend contacting the local school district to confirm school assignments for this home.
- Loading
- Loading
