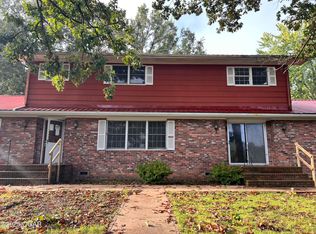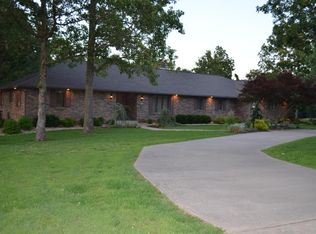Closed
Price Unknown
915 Rocketdyne Road, Neosho, MO 64850
4beds
2,873sqft
Single Family Residence
Built in 1983
2 Acres Lot
$366,200 Zestimate®
$--/sqft
$2,182 Estimated rent
Home value
$366,200
$275,000 - $487,000
$2,182/mo
Zestimate® history
Loading...
Owner options
Explore your selling options
What's special
Peaceful Elegance in a Premier Neosho NeighborhoodClassic charm meets timeless quality in this superbly crafted all-brick home, nestled on a beautifully landscaped and manicured 2-acre lot. Offering 2,873 sqft of well-designed living space, this 4-bedroom, 3-bath home includes a private guest suite and spacious rooms throughout.Step into a stunning 31x16 living room with a cozy fireplace, ideal for entertaining or relaxing. The formal dining room adds a touch of grace, while the 23x11 kitchen boasts granite countertops, oak cabinetry, and a thoughtfully designed pantry featuring pull-out shelves and custom storage--practical and pretty nice! The spacious sunroom offers year-round enjoyment with peaceful views of the grounds.You'll fall in love with the serene primary suite featuring large windows, a generous ensuite bath with soaking tub and walk-in shower--a true private retreat. Bedroom two is currently used as an office and offers flexible function for any need.A spacious, oversized 2-car attached garage, three full baths, and a tranquil setting in one of Neosho's most desirable neighborhoods make this a home you'll treasure for years to come.
Zillow last checked: 8 hours ago
Listing updated: July 11, 2025 at 09:26am
Listed by:
West-Cobb Alliance,
ReeceNichols - Neosho
Bought with:
Michelle M. Clemons
Charles Burt Realtors
Source: SOMOMLS,MLS#: 60297194
Facts & features
Interior
Bedrooms & bathrooms
- Bedrooms: 4
- Bathrooms: 3
- Full bathrooms: 3
Primary bedroom
- Area: 308.59
- Dimensions: 18.11 x 17.04
Bedroom 2
- Description: Bedroom/Office
- Area: 208.68
- Dimensions: 13.01 x 16.04
Bedroom 3
- Area: 241.1
- Dimensions: 16.02 x 15.05
Bedroom 4
- Area: 238.34
- Dimensions: 17 x 14.02
Dining room
- Area: 156.26
- Dimensions: 13 x 12.02
Kitchen
- Area: 254.7
- Dimensions: 23.05 x 11.05
Living room
- Area: 497.25
- Dimensions: 16.03 x 31.02
Sun room
- Area: 188.17
- Dimensions: 17.06 x 11.03
Utility room
- Area: 45
- Dimensions: 9 x 5
Heating
- Central, Electric
Cooling
- Central Air
Appliances
- Included: Dishwasher, Dryer, Free-Standing Electric Oven, Washer, Microwave, Refrigerator
Features
- Walk-In Closet(s), Granite Counters
- Flooring: Carpet, Tile
- Windows: Double Pane Windows
- Has basement: No
- Attic: Pull Down Stairs
- Has fireplace: Yes
- Fireplace features: Wood Burning
Interior area
- Total structure area: 2,873
- Total interior livable area: 2,873 sqft
- Finished area above ground: 2,873
- Finished area below ground: 0
Property
Parking
- Total spaces: 2
- Parking features: Garage - Attached
- Attached garage spaces: 2
Features
- Levels: One
- Stories: 1
- Patio & porch: Patio
Lot
- Size: 2 Acres
- Features: Acreage
Details
- Parcel number: 167.036003001002.000
Construction
Type & style
- Home type: SingleFamily
- Architectural style: Ranch
- Property subtype: Single Family Residence
Materials
- Foundation: Slab
Condition
- Year built: 1983
Utilities & green energy
- Sewer: Septic Tank
- Water: Public
Community & neighborhood
Location
- Region: Neosho
- Subdivision: N/A
Other
Other facts
- Listing terms: Cash,VA Loan,USDA/RD,FHA,Conventional
Price history
| Date | Event | Price |
|---|---|---|
| 7/11/2025 | Sold | -- |
Source: | ||
| 6/23/2025 | Pending sale | $375,000$131/sqft |
Source: | ||
| 6/16/2025 | Listed for sale | $375,000$131/sqft |
Source: | ||
Public tax history
| Year | Property taxes | Tax assessment |
|---|---|---|
| 2024 | $1,457 +0.3% | $26,460 |
| 2023 | $1,453 +2% | $26,460 +918.9% |
| 2021 | $1,425 +1.8% | $2,597 +1.4% |
Find assessor info on the county website
Neighborhood: 64850
Nearby schools
GreatSchools rating
- 1/10South Elementary SchoolGrades: K-4Distance: 0.9 mi
- 5/10Neosho Jr. High SchoolGrades: 7-8Distance: 1.6 mi
- 3/10Neosho High SchoolGrades: 9-12Distance: 1.5 mi
Schools provided by the listing agent
- Elementary: South
- Middle: Neosho
- High: Neosho
Source: SOMOMLS. This data may not be complete. We recommend contacting the local school district to confirm school assignments for this home.

