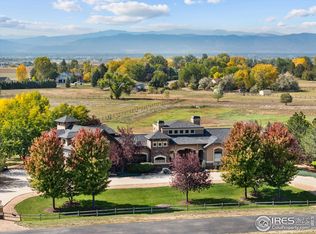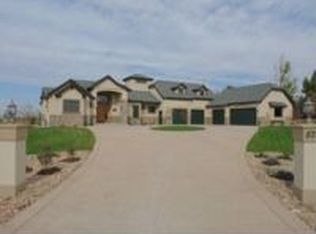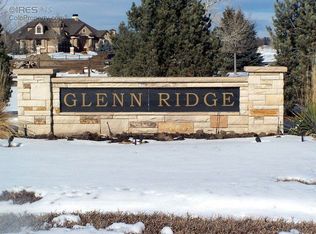Sold for $2,150,000 on 08/16/24
$2,150,000
915 Riparian Way, Fort Collins, CO 80524
5beds
6,968sqft
Residential-Detached, Residential
Built in 2008
2.02 Acres Lot
$2,145,100 Zestimate®
$309/sqft
$5,315 Estimated rent
Home value
$2,145,100
$2.04M - $2.27M
$5,315/mo
Zestimate® history
Loading...
Owner options
Explore your selling options
What's special
Located in the quaint neighborhood of Glenn Ridge Estates, this gem of a home is nestled on just over 2 acres with unobstructed mountain views. This 5 bedroom custom-built ranch plan with a full walk-out basement offers a perfect blend of secluded privacy and convenience just 10 minutes to Old Town Fort Collins. Each bedroom offers an ensuite bathroom plus 2 primary suites with heated bathroom floors, soaking tubs and walk in rainfall showers. Greeted by a curved pull-through driveway, one will notice the over 30 new trees plus many perennials recently added by the owner. Inviting front and back seating areas offer perfect locations for enjoying the Colorado outdoors at any time of day Special features abound in this Colorado Style home, including exposed wooden beams, two stone see-through fireplaces, entry floating bridge, and hickory wood floors. The kitchen is equipped with Thermador appliances, a six-burner range, dual pantry spaces, and a grand kitchen island. A pass-through window leads to an outdoor dining area with a built-in grill and cooktop, ideal for dining al fresco with stunning views of Long's Peak. Walk the grand staircase leading to the basement, which offers nearly 3,500 square feet of recreation space including an outdoor courtyard with fireplace & music. The lower level also includes a wine display, bar with beer tap, pool table, and a theater with tiered seating. The main floor primary suite is a serene retreat, offering mountain views from your pillow, heated bathroom floors, rainfall shower, a private washer and dryer, and access to the outdoor deck and lower patio. Additional main floor amenities include two more bedrooms, an office with exterior patio access, an expansive laundry room w/ built-in cabinets, a hearth room off the kitchen, & a dining room w/ French doors to the front garden. This home's garage provides nearly 1,400 sqft for cars and all your toys. Fitness enthusiasts will appreciate the sauna & fitness room.
Zillow last checked: 8 hours ago
Listing updated: August 16, 2025 at 03:16am
Listed by:
Beth Bishop 970-692-9600,
Group Harmony,
Koby Bishop 970-846-0286,
Group Harmony
Bought with:
Greg Roeder
LIV Sotheby's Intl Realty
Source: IRES,MLS#: 1012327
Facts & features
Interior
Bedrooms & bathrooms
- Bedrooms: 5
- Bathrooms: 7
- Full bathrooms: 2
- 3/4 bathrooms: 4
- 1/2 bathrooms: 1
- Main level bedrooms: 3
Primary bedroom
- Area: 252
- Dimensions: 18 x 14
Bedroom 2
- Area: 180
- Dimensions: 12 x 15
Bedroom 3
- Area: 156
- Dimensions: 12 x 13
Bedroom 4
- Area: 252
- Dimensions: 18 x 14
Bedroom 5
- Area: 252
- Dimensions: 18 x 14
Dining room
- Area: 180
- Dimensions: 15 x 12
Kitchen
- Area: 323
- Dimensions: 17 x 19
Living room
- Area: 552
- Dimensions: 23 x 24
Heating
- Forced Air
Cooling
- Central Air
Appliances
- Included: Gas Range/Oven, Double Oven, Dishwasher, Refrigerator, Bar Fridge, Washer, Dryer, Microwave, Disposal
- Laundry: Sink, Washer/Dryer Hookups, Main Level
Features
- Study Area, Central Vacuum, Eat-in Kitchen, Separate Dining Room, Cathedral/Vaulted Ceilings, Open Floorplan, Pantry, Walk-In Closet(s), Sauna, Wet Bar, Kitchen Island, Two Primary Suites, High Ceilings, Open Floor Plan, Walk-in Closet, Media Room, 9ft+ Ceilings
- Flooring: Wood, Wood Floors, Tile, Carpet
- Doors: French Doors
- Windows: Window Coverings
- Basement: Full,Partially Finished,Walk-Out Access
- Has fireplace: Yes
- Fireplace features: 2+ Fireplaces, Gas, Gas Log, Living Room, Basement
Interior area
- Total structure area: 6,968
- Total interior livable area: 6,968 sqft
- Finished area above ground: 3,490
- Finished area below ground: 3,478
Property
Parking
- Total spaces: 4
- Parking features: Garage Door Opener, Oversized, Drive Through
- Attached garage spaces: 4
- Details: Garage Type: Attached
Accessibility
- Accessibility features: Level Lot, Main Floor Bath, Accessible Bedroom, Main Level Laundry
Features
- Stories: 1
- Patio & porch: Patio, Deck
- Exterior features: Gas Grill
- Has view: Yes
- View description: Mountain(s), Hills
Lot
- Size: 2.02 Acres
- Features: Curbs, Gutters, Cul-De-Sac, Level
Details
- Parcel number: R1631307
- Zoning: FA1
- Special conditions: Private Owner
- Other equipment: Home Theater
Construction
Type & style
- Home type: SingleFamily
- Architectural style: Ranch
- Property subtype: Residential-Detached, Residential
Materials
- Wood/Frame, Stone, Stucco
- Roof: Composition,Tile
Condition
- Not New, Previously Owned
- New construction: No
- Year built: 2008
Utilities & green energy
- Electric: Electric, PVREA
- Gas: Natural Gas, Xcel Energy
- Water: City Water, ELCO
- Utilities for property: Natural Gas Available, Electricity Available
Community & neighborhood
Security
- Security features: Fire Alarm
Location
- Region: Fort Collins
- Subdivision: Glenn Ridge Estates
HOA & financial
HOA
- Has HOA: Yes
- HOA fee: $2,600 annually
- Services included: Common Amenities
Other
Other facts
- Listing terms: Cash,Conventional
- Road surface type: Paved
Price history
| Date | Event | Price |
|---|---|---|
| 8/16/2024 | Sold | $2,150,000-8.5%$309/sqft |
Source: | ||
| 7/6/2024 | Pending sale | $2,350,000$337/sqft |
Source: | ||
| 6/18/2024 | Listed for sale | $2,350,000+54.1%$337/sqft |
Source: | ||
| 4/30/2018 | Sold | $1,525,000-4.7%$219/sqft |
Source: | ||
| 4/11/2018 | Pending sale | $1,600,000$230/sqft |
Source: RE/MAX ALLIANCE #844808 | ||
Public tax history
| Year | Property taxes | Tax assessment |
|---|---|---|
| 2024 | $12,353 +42.3% | $137,163 -1% |
| 2023 | $8,678 -0.9% | $138,493 +52.3% |
| 2022 | $8,754 -9.4% | $90,913 -2.8% |
Find assessor info on the county website
Neighborhood: S Gray Reservoir
Nearby schools
GreatSchools rating
- 8/10Timnath Elementary SchoolGrades: PK-5Distance: 4.6 mi
- 5/10Timnath Middle-High SchoolGrades: 6-12Distance: 2.5 mi
Schools provided by the listing agent
- Elementary: Timnath
- Middle: Timnath Middle-High School
- High: Timnath Middle-High School
Source: IRES. This data may not be complete. We recommend contacting the local school district to confirm school assignments for this home.
Get a cash offer in 3 minutes
Find out how much your home could sell for in as little as 3 minutes with a no-obligation cash offer.
Estimated market value
$2,145,100
Get a cash offer in 3 minutes
Find out how much your home could sell for in as little as 3 minutes with a no-obligation cash offer.
Estimated market value
$2,145,100


