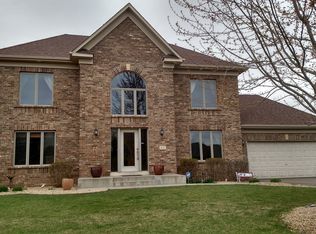Brand new home from local builder, Castle Gate Construction. This beautiful, high quality custom home is in the highly sought after Carver Bluffs Neighborhood. It features a spacious open main floor with office, 4 bedrooms, master suite, and huge walk-in closets throughout. Beautiful kitchen and stainless appliance package! Basement has a large family room and is ready for a 5th bedroom and 3/4 bath. Check out all available Castle Gate lots in Carver, Mayer, Watertown, and Norwood!
This property is off market, which means it's not currently listed for sale or rent on Zillow. This may be different from what's available on other websites or public sources.
