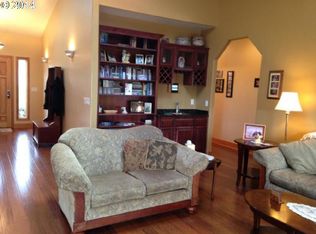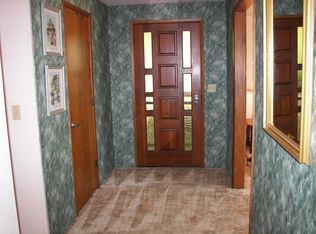Sold
$529,500
915 Ransom Ave, Brookings, OR 97415
3beds
1,477sqft
Residential, Single Family Residence
Built in 1963
8,712 Square Feet Lot
$524,500 Zestimate®
$358/sqft
$2,115 Estimated rent
Home value
$524,500
Estimated sales range
Not available
$2,115/mo
Zestimate® history
Loading...
Owner options
Explore your selling options
What's special
Tasteful Home with Character, Privacy, and Thoughtful UpdatesNot every home has character, but this one does, from the moment you arrive. The unique and functional entryway offers a welcoming space that could double as a plant haven, sunroom, or creative nook.Step inside and you'll find a wide open-concept layout with beautiful luxury vinyl flooring flowing throughout. The kitchen and main bathroom have been recently updated, combining style and functionality for everyday living.The dining area features a sliding glass door that leads to a covered back deck, perfect for enjoying morning coffee or evening meals outdoors. The deck overlooks a lush easy maintenance landscaped, fully fenced backyard—private, peaceful, and ideal for gardening, play, or simply relaxing in nature.This single-level 3-bedroom, 2-bath home offers comfortable space inside and out. The oversized garage includes a small workshop area with 3 additional 20 amp circuits, and a utility shed for additional storage. The covered front porch adds to the curb appeal while offering a cozy place to sit and unwind. With ample parking, there’s plenty of room! Located near schools and just minutes from downtown Brookings and local beaches, this home offers both convenience and a pleasant residential setting. There are several mature fruit trees: lemon, apple, and pear. A rare blend of personality, updates, and location—this one feels like home. Ask to see the 3D tour inside and out!
Zillow last checked: 8 hours ago
Listing updated: June 05, 2025 at 01:34pm
Listed by:
Jude Hodge 541-412-9535,
RE/MAX Coast and Country
Bought with:
Kalina Clewell, 201239887
Century 21 Agate Realty
Source: RMLS (OR),MLS#: 500049754
Facts & features
Interior
Bedrooms & bathrooms
- Bedrooms: 3
- Bathrooms: 2
- Full bathrooms: 2
- Main level bathrooms: 2
Primary bedroom
- Features: Closet
- Level: Main
Bedroom 2
- Features: Closet
- Level: Main
Bedroom 3
- Features: Closet
- Level: Main
Dining room
- Features: Deck, Sliding Doors
- Level: Main
Kitchen
- Features: Builtin Features, Cook Island, Dishwasher, Pantry, Builtin Oven, Free Standing Refrigerator, Granite
- Level: Main
Living room
- Features: Exterior Entry, Fireplace
- Level: Main
Heating
- Heat Pump, Wood Stove, Fireplace(s)
Cooling
- Heat Pump
Appliances
- Included: Cooktop, Dishwasher, Disposal, Free-Standing Refrigerator, Range Hood, Washer/Dryer, Built In Oven, Electric Water Heater
- Laundry: Laundry Room
Features
- Ceiling Fan(s), Granite, Sink, Walkin Shower, Closet, Built-in Features, Cook Island, Pantry, Kitchen Island, Tile
- Doors: Storm Door(s), Sliding Doors
- Windows: Double Pane Windows, Vinyl Frames
- Number of fireplaces: 1
- Fireplace features: Wood Burning
Interior area
- Total structure area: 1,477
- Total interior livable area: 1,477 sqft
Property
Parking
- Total spaces: 2
- Parking features: Driveway, Attached, Oversized
- Attached garage spaces: 2
- Has uncovered spaces: Yes
Accessibility
- Accessibility features: Accessible Doors, Accessible Entrance, Accessible Hallway, Garage On Main, Main Floor Bedroom Bath, Minimal Steps, Natural Lighting, One Level, Utility Room On Main, Walkin Shower, Accessibility
Features
- Levels: One
- Stories: 1
- Patio & porch: Covered Deck, Porch, Deck
- Exterior features: Garden, Yard, Exterior Entry
- Fencing: Fenced
- Has view: Yes
- View description: Territorial, Trees/Woods
Lot
- Size: 8,712 sqft
- Features: Cleared, Level, SqFt 7000 to 9999
Details
- Additional structures: ToolShed
- Parcel number: R11849
Construction
Type & style
- Home type: SingleFamily
- Architectural style: Custom Style
- Property subtype: Residential, Single Family Residence
Materials
- Cement Siding, Other, Wood Siding
- Roof: Composition
Condition
- Restored
- New construction: No
- Year built: 1963
Utilities & green energy
- Sewer: Public Sewer
- Water: Public
Green energy
- Water conservation: Dual Flush Toilet
Community & neighborhood
Location
- Region: Brookings
Other
Other facts
- Listing terms: Cash,Conventional,VA Loan
- Road surface type: Paved
Price history
| Date | Event | Price |
|---|---|---|
| 6/4/2025 | Sold | $529,500$358/sqft |
Source: | ||
| 5/4/2025 | Pending sale | $529,500$358/sqft |
Source: | ||
| 4/18/2025 | Listed for sale | $529,500+2.8%$358/sqft |
Source: | ||
| 4/14/2025 | Listing removed | $514,900$349/sqft |
Source: | ||
| 3/10/2025 | Listed for sale | $514,900+14.4%$349/sqft |
Source: | ||
Public tax history
| Year | Property taxes | Tax assessment |
|---|---|---|
| 2024 | $2,022 +3% | $213,930 +3% |
| 2023 | $1,963 +3% | $207,700 +3% |
| 2022 | $1,906 +3% | $201,660 +3% |
Find assessor info on the county website
Neighborhood: 97415
Nearby schools
GreatSchools rating
- 5/10Kalmiopsis Elementary SchoolGrades: K-5Distance: 0.4 mi
- 5/10Azalea Middle SchoolGrades: 6-8Distance: 0.5 mi
- 4/10Brookings-Harbor High SchoolGrades: 9-12Distance: 0.5 mi
Schools provided by the listing agent
- Elementary: Kalmiopsis
- Middle: Azalea
- High: Brookings-Harbr
Source: RMLS (OR). This data may not be complete. We recommend contacting the local school district to confirm school assignments for this home.

Get pre-qualified for a loan
At Zillow Home Loans, we can pre-qualify you in as little as 5 minutes with no impact to your credit score.An equal housing lender. NMLS #10287.

