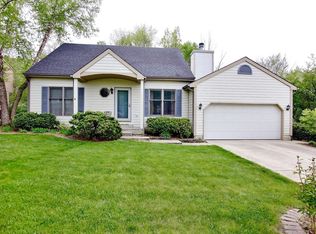Closed
$329,900
915 Quail Ridge Dr, Porter, IN 46304
3beds
2,142sqft
Single Family Residence
Built in 1999
10,018.8 Square Feet Lot
$334,200 Zestimate®
$154/sqft
$2,451 Estimated rent
Home value
$334,200
$287,000 - $391,000
$2,451/mo
Zestimate® history
Loading...
Owner options
Explore your selling options
What's special
This bi-level is exactly what you've been looking for! 3 beds 2.5 bath & a 2 car garage with a deck. The inside is spacious and well maintained with a large back yard, great school systems, and close to major highways all while tucked into a quiet subdivision. Minutes from the Dunes National Lake Shore and minutes from Downtown Chesterton. Seller willing to help with closing costs on a full price offer. Call for a showing today! This beauty won't last long!
Zillow last checked: 8 hours ago
Listing updated: November 03, 2025 at 11:27am
Listed by:
Erica Kendera,
@properties/Christie's Intl RE 219-531-2288
Bought with:
Madison Young, RB20001876
Brokerworks Group
Source: NIRA,MLS#: 828662
Facts & features
Interior
Bedrooms & bathrooms
- Bedrooms: 3
- Bathrooms: 3
- Full bathrooms: 1
- 3/4 bathrooms: 1
- 1/2 bathrooms: 1
Primary bedroom
- Area: 150
- Dimensions: 15.0 x 10.0
Bedroom 2
- Area: 144
- Dimensions: 12.0 x 12.0
Bedroom 3
- Area: 110
- Dimensions: 11.0 x 10.0
Dining room
- Area: 110
- Dimensions: 11.0 x 10.0
Family room
- Area: 288
- Dimensions: 24.0 x 12.0
Kitchen
- Area: 90
- Dimensions: 10.0 x 9.0
Living room
- Area: 195
- Dimensions: 15.0 x 13.0
Heating
- Forced Air
Appliances
- Included: Dishwasher, Stainless Steel Appliance(s), Refrigerator, Microwave
- Laundry: Gas Dryer Hookup, Washer Hookup, Sink, Laundry Room, Lower Level
Features
- Ceiling Fan(s), Walk-In Closet(s), Pantry, Laminate Counters, Kitchen Island, High Ceilings, Eat-in Kitchen, Entrance Foyer
- Has basement: No
- Number of fireplaces: 1
- Fireplace features: Family Room, Lower Level
Interior area
- Total structure area: 2,142
- Total interior livable area: 2,142 sqft
- Finished area above ground: 1,374
Property
Parking
- Total spaces: 2
- Parking features: Attached, Paved, On Street, Garage Faces Front, Concrete, Additional Parking, Off Street, Garage Door Opener
- Attached garage spaces: 2
Features
- Levels: Bi-Level
- Patio & porch: Front Porch
- Exterior features: Fire Pit, Rain Gutters, Private Yard
- Pool features: None
- Has view: Yes
- View description: Neighborhood
Lot
- Size: 10,018 sqft
- Features: Back Yard, Rectangular Lot, Private, Paved, Landscaped, Few Trees
Details
- Parcel number: 640326429017000026
- Special conditions: None
Construction
Type & style
- Home type: SingleFamily
- Property subtype: Single Family Residence
Condition
- New construction: No
- Year built: 1999
Utilities & green energy
- Electric: 200+ Amp Service
- Sewer: Public Sewer
- Water: Public
- Utilities for property: Cable Available, Water Connected, Sewer Connected, Natural Gas Connected, Electricity Connected
Community & neighborhood
Security
- Security features: Smoke Detector(s)
Location
- Region: Porter
- Subdivision: Hunters Glen
HOA & financial
HOA
- Has HOA: Yes
- HOA fee: $150 annually
- Amenities included: Management, Other
- Association name: Bruce Snyder
- Association phone: 219-926-6856
Other
Other facts
- Listing agreement: Exclusive Right To Sell
- Listing terms: Conventional
Price history
| Date | Event | Price |
|---|---|---|
| 11/3/2025 | Sold | $329,900$154/sqft |
Source: | ||
| 10/8/2025 | Pending sale | $329,900$154/sqft |
Source: | ||
| 10/2/2025 | Listed for sale | $329,900+43.1%$154/sqft |
Source: | ||
| 8/30/2019 | Sold | $230,500+0.3%$108/sqft |
Source: | ||
| 7/19/2019 | Pending sale | $229,900$107/sqft |
Source: McColly Real Estate #457623 Report a problem | ||
Public tax history
| Year | Property taxes | Tax assessment |
|---|---|---|
| 2024 | $2,938 +6.6% | $282,200 +6.4% |
| 2023 | $2,755 +12.9% | $265,300 +7.3% |
| 2022 | $2,439 +8.2% | $247,200 +12.6% |
Find assessor info on the county website
Neighborhood: 46304
Nearby schools
GreatSchools rating
- 7/10Newton Yost Elementary SchoolGrades: K-4Distance: 0.8 mi
- 9/10Chesterton Middle SchoolGrades: 7-8Distance: 1.5 mi
- 9/10Chesterton Senior High SchoolGrades: 9-12Distance: 2.7 mi

Get pre-qualified for a loan
At Zillow Home Loans, we can pre-qualify you in as little as 5 minutes with no impact to your credit score.An equal housing lender. NMLS #10287.
Sell for more on Zillow
Get a free Zillow Showcase℠ listing and you could sell for .
$334,200
2% more+ $6,684
With Zillow Showcase(estimated)
$340,884