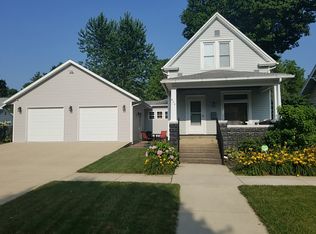Closed
$168,000
915 Pontiac St, Rochester, IN 46975
4beds
1,910sqft
Single Family Residence
Built in 1930
3,920.4 Square Feet Lot
$189,900 Zestimate®
$--/sqft
$1,683 Estimated rent
Home value
$189,900
$177,000 - $203,000
$1,683/mo
Zestimate® history
Loading...
Owner options
Explore your selling options
What's special
Beautiful, spacious home with room for everyone! 1-2 LARGE bedrooms and a full bathroom on the main floor, plus 3 more bedrooms and 1.5 bathrooms on the second floor. Closet space galore and a full basement with plenty of room for storage. Close to schools, city park, and the library. Beautiful wood floors, huge front porch, and so much more! The current owner has put lots of TLC into this home in the last five years. Come see for yourself!
Zillow last checked: 8 hours ago
Listing updated: June 30, 2023 at 11:13am
Listed by:
Amy Helt Office:574-223-2209,
HELT REALTY, INC.
Bought with:
Michael M Worden, RB14039432
Coldwell Banker Real Estate Group
Source: IRMLS,MLS#: 202310864
Facts & features
Interior
Bedrooms & bathrooms
- Bedrooms: 4
- Bathrooms: 3
- Full bathrooms: 2
- 1/2 bathrooms: 1
- Main level bedrooms: 1
Bedroom 1
- Level: Main
Bedroom 2
- Level: Upper
Dining room
- Level: Main
- Area: 168
- Dimensions: 12 x 14
Kitchen
- Level: Main
- Area: 154
- Dimensions: 11 x 14
Living room
- Level: Main
- Area: 312
- Dimensions: 13 x 24
Office
- Level: Main
- Area: 120
- Dimensions: 10 x 12
Heating
- Natural Gas, Forced Air
Cooling
- Central Air
Appliances
- Included: Refrigerator, Gas Range
Features
- Basement: Full
- Number of fireplaces: 1
- Fireplace features: Family Room
Interior area
- Total structure area: 3,020
- Total interior livable area: 1,910 sqft
- Finished area above ground: 1,910
- Finished area below ground: 0
Property
Features
- Levels: Two
- Stories: 2
Lot
- Size: 3,920 sqft
- Dimensions: 40x100
- Features: Level
Details
- Additional structures: Shed
- Parcel number: 250792180009.000009
- Zoning: R1
Construction
Type & style
- Home type: SingleFamily
- Property subtype: Single Family Residence
Materials
- Vinyl Siding, Wood Siding
Condition
- New construction: No
- Year built: 1930
Utilities & green energy
- Sewer: City
- Water: City
Community & neighborhood
Location
- Region: Rochester
- Subdivision: None
Other
Other facts
- Listing terms: Cash,Conventional
Price history
| Date | Event | Price |
|---|---|---|
| 6/30/2023 | Sold | $168,000 |
Source: | ||
| 4/12/2023 | Listed for sale | $168,000+236% |
Source: | ||
| 8/9/2018 | Sold | $50,000 |
Source: | ||
| 6/18/2018 | Price change | $50,000-9.1%$26/sqft |
Source: HELT REALTY, INC. #201822790 Report a problem | ||
| 5/30/2018 | Listed for sale | $55,000+161.9%$29/sqft |
Source: HELT REALTY, INC. #201822790 Report a problem | ||
Public tax history
| Year | Property taxes | Tax assessment |
|---|---|---|
| 2024 | $665 +0.6% | $111,000 -0.6% |
| 2023 | $661 +24.1% | $111,700 +4.9% |
| 2022 | $533 +13.1% | $106,500 +16.4% |
Find assessor info on the county website
Neighborhood: 46975
Nearby schools
GreatSchools rating
- 6/10George M Riddle Elementary SchoolGrades: 2-4Distance: 0.5 mi
- 4/10Rochester Community High SchoolGrades: 8-12Distance: 0.5 mi
- NAColumbia Elementary SchoolGrades: PK-1Distance: 0.6 mi
Schools provided by the listing agent
- Elementary: Columbia / Riddle
- Middle: Rochester Community
- High: Rochester Community
- District: Rochester Community School Corp.
Source: IRMLS. This data may not be complete. We recommend contacting the local school district to confirm school assignments for this home.
Get pre-qualified for a loan
At Zillow Home Loans, we can pre-qualify you in as little as 5 minutes with no impact to your credit score.An equal housing lender. NMLS #10287.
