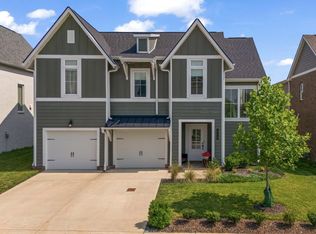Closed
$705,000
915 Plowson Rd, Mount Juliet, TN 37122
4beds
2,708sqft
Single Family Residence, Residential
Built in 2021
7,405.2 Square Feet Lot
$710,300 Zestimate®
$260/sqft
$3,121 Estimated rent
Home value
$710,300
$668,000 - $760,000
$3,121/mo
Zestimate® history
Loading...
Owner options
Explore your selling options
What's special
Beautiful Jackson Hills home full of upgrades. Master on main level, upstairs you will find 3 bedrooms, 2 full bathrooms. Lofted ceilings, upgraded lighting, upgraded flooring, fenced in back yard adjacent to common area, so no home directly behind. Tankless gas water heater, prewired for electric car charging station in garage. Custom master closet system. This home has it all nestled in a great vibrant community. Clubhouse, community pool, walking trails, dog park, wiffle ball field, playground all included. Close to award winning Mt. Juliet High School. Easy access to interstate, new Costco and Providence shopping.
Zillow last checked: 8 hours ago
Listing updated: August 05, 2024 at 07:09am
Listing Provided by:
Billy Swoner 615-887-1696,
Hillside Real Estate LLC
Bought with:
Andrew Buckwalter, 324520
Benchmark Realty, LLC
Source: RealTracs MLS as distributed by MLS GRID,MLS#: 2667945
Facts & features
Interior
Bedrooms & bathrooms
- Bedrooms: 4
- Bathrooms: 4
- Full bathrooms: 3
- 1/2 bathrooms: 1
- Main level bedrooms: 1
Bedroom 1
- Area: 224 Square Feet
- Dimensions: 14x16
Bedroom 2
- Area: 143 Square Feet
- Dimensions: 11x13
Bedroom 3
- Area: 143 Square Feet
- Dimensions: 11x13
Bedroom 4
- Area: 132 Square Feet
- Dimensions: 12x11
Dining room
- Features: Combination
- Level: Combination
- Area: 170 Square Feet
- Dimensions: 10x17
Kitchen
- Features: Eat-in Kitchen
- Level: Eat-in Kitchen
- Area: 255 Square Feet
- Dimensions: 17x15
Living room
- Features: Combination
- Level: Combination
- Area: 289 Square Feet
- Dimensions: 17x17
Heating
- Natural Gas
Cooling
- Central Air
Appliances
- Included: Gas Oven, Gas Range
Features
- Primary Bedroom Main Floor
- Flooring: Wood, Tile
- Basement: Slab
- Number of fireplaces: 1
- Fireplace features: Gas
Interior area
- Total structure area: 2,708
- Total interior livable area: 2,708 sqft
- Finished area above ground: 2,708
Property
Parking
- Total spaces: 2
- Parking features: Garage Faces Front
- Attached garage spaces: 2
Features
- Levels: Two
- Stories: 2
- Pool features: Association
Lot
- Size: 7,405 sqft
- Features: Level
Details
- Parcel number: 072E D 02500 000
- Special conditions: Standard
Construction
Type & style
- Home type: SingleFamily
- Property subtype: Single Family Residence, Residential
Materials
- Fiber Cement
- Roof: Asphalt
Condition
- New construction: No
- Year built: 2021
Utilities & green energy
- Sewer: Public Sewer
- Water: Public
- Utilities for property: Natural Gas Available, Water Available
Community & neighborhood
Location
- Region: Mount Juliet
- Subdivision: Jackson Hills Ph 5 Sec 5b
HOA & financial
HOA
- Has HOA: Yes
- HOA fee: $90 monthly
- Amenities included: Fitness Center, Playground, Pool, Trail(s)
Price history
| Date | Event | Price |
|---|---|---|
| 8/2/2024 | Sold | $705,000+0.7%$260/sqft |
Source: | ||
| 6/20/2024 | Pending sale | $699,900$258/sqft |
Source: | ||
| 6/16/2024 | Listed for sale | $699,900$258/sqft |
Source: | ||
Public tax history
| Year | Property taxes | Tax assessment |
|---|---|---|
| 2024 | $2,198 | $108,875 |
| 2023 | $2,198 | $108,875 |
| 2022 | $2,198 | $108,875 |
Find assessor info on the county website
Neighborhood: 37122
Nearby schools
GreatSchools rating
- 7/10Stoner Creek Elementary SchoolGrades: PK-5Distance: 1.9 mi
- 6/10West Wilson Middle SchoolGrades: 6-8Distance: 2.2 mi
- 8/10Mt. Juliet High SchoolGrades: 9-12Distance: 0.9 mi
Schools provided by the listing agent
- Elementary: Stoner Creek Elementary
- Middle: West Wilson Middle School
- High: Mt. Juliet High School
Source: RealTracs MLS as distributed by MLS GRID. This data may not be complete. We recommend contacting the local school district to confirm school assignments for this home.
Get a cash offer in 3 minutes
Find out how much your home could sell for in as little as 3 minutes with a no-obligation cash offer.
Estimated market value
$710,300
