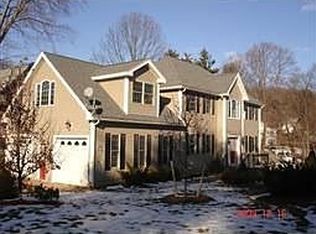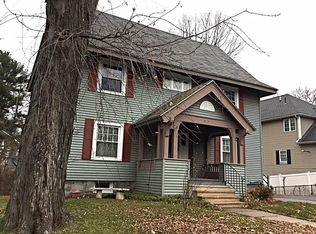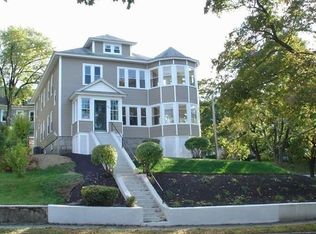Sold for $650,000 on 04/26/24
$650,000
915 Pleasant St, Worcester, MA 01602
6beds
3,967sqft
Single Family Residence
Built in 1903
0.66 Acres Lot
$743,200 Zestimate®
$164/sqft
$4,765 Estimated rent
Home value
$743,200
$684,000 - $810,000
$4,765/mo
Zestimate® history
Loading...
Owner options
Explore your selling options
What's special
Presenting this stunning Tatnuck Colonial Revival, blending historic charm with modern updates. With over 4,000 sq ft, this property features 6 beds, 4.5 baths, and 2-car garage. Enjoy the updated kitchen, with granite, oversized peninsula, ample cabinets, and a pantry – perfect for those who cook and entertain. The 1st floor offers hardwood, elegant dining room and seating room, a large living room with a fireplace, and 4-season heated sun porch, overlooking mature gardens. An owners’ suite allows privacy plus fireplace, sitting room, and private bath. The 2nd floor includes a renovated bathroom with shower & soaking tub plus 3 large bedrooms. The 3rd-floor suite includes an office, full bath, bedroom with fireplace, sitting area, and walk-in closet. A finished basement adds a den or gym, another bedroom/office, plus another bathroom! The picturesque backyard highlights gardens and even a covered seating area. With space, charm, and modern updates, this home is a must-see!
Zillow last checked: 8 hours ago
Listing updated: April 29, 2024 at 08:30am
Listed by:
Christopher Group 617-980-6845,
Compass 617-206-3333,
Christopher Collette 617-980-6845
Bought with:
Andi Loce
Vezuli Realty Group, LLC
Source: MLS PIN,MLS#: 73205802
Facts & features
Interior
Bedrooms & bathrooms
- Bedrooms: 6
- Bathrooms: 5
- Full bathrooms: 4
- 1/2 bathrooms: 1
Primary bedroom
- Features: Ceiling Fan(s), Walk-In Closet(s), Flooring - Wall to Wall Carpet, Lighting - Overhead, Crown Molding
- Level: Second
Bedroom 2
- Features: Ceiling Fan(s), Closet, Flooring - Wall to Wall Carpet, Crown Molding, Window Seat
- Level: Second
Bedroom 3
- Features: Ceiling Fan(s), Closet, Flooring - Wall to Wall Carpet, Crown Molding
- Level: Second
Bedroom 4
- Features: Ceiling Fan(s), Closet, Flooring - Wall to Wall Carpet, Crown Molding
- Level: Second
Bedroom 5
- Features: Fireplace, Ceiling Fan(s), Flooring - Wall to Wall Carpet, Dressing Room, Lighting - Overhead
- Level: Third
Primary bathroom
- Features: Yes
Bathroom 1
- Features: Bathroom - Tiled With Shower Stall, Flooring - Stone/Ceramic Tile, Lighting - Overhead, Crown Molding, Pedestal Sink
- Level: Second
Bathroom 2
- Features: Bathroom - Full, Bathroom - Tiled With Tub & Shower, Flooring - Stone/Ceramic Tile, Lighting - Overhead, Crown Molding, Soaking Tub
- Level: Second
Bathroom 3
- Features: Bathroom - 3/4, Bathroom - Tiled With Shower Stall, Flooring - Stone/Ceramic Tile, Lighting - Sconce, Crown Molding, Pedestal Sink
- Level: Third
Dining room
- Features: Ceiling Fan(s), Flooring - Hardwood, Window(s) - Bay/Bow/Box, Lighting - Pendant, Crown Molding
- Level: Main,First
Kitchen
- Features: Ceiling Fan(s), Flooring - Hardwood, Pantry, Countertops - Stone/Granite/Solid, Exterior Access, Recessed Lighting, Stainless Steel Appliances, Peninsula
- Level: Main,First
Living room
- Features: Ceiling Fan(s), Flooring - Hardwood, Lighting - Overhead, Crown Molding
- Level: Main,First
Heating
- Electric Baseboard, Hot Water, Steam, Natural Gas, Fireplace
Cooling
- None
Appliances
- Laundry: Laundry Closet, Recessed Lighting, Sink, In Basement, Electric Dryer Hookup, Washer Hookup
Features
- Ceiling Fan(s), Lighting - Overhead, Crown Molding, Lighting - Sconce, Closet - Linen, Recessed Lighting, Decorative Molding, Closet, Open Floorplan, Sun Room, Sitting Room, Bedroom, Study, Library, Media Room
- Flooring: Tile, Carpet, Laminate, Hardwood, Flooring - Wall to Wall Carpet, Flooring - Hardwood
- Windows: Picture
- Basement: Full,Interior Entry
- Number of fireplaces: 4
- Fireplace features: Living Room
Interior area
- Total structure area: 3,967
- Total interior livable area: 3,967 sqft
Property
Parking
- Total spaces: 12
- Parking features: Detached, Garage Door Opener, Storage, Workshop in Garage, Paved Drive, Off Street, Paved
- Garage spaces: 2
- Uncovered spaces: 10
Features
- Patio & porch: Porch, Deck - Wood, Patio
- Exterior features: Porch, Deck - Wood, Patio, Rain Gutters, Fenced Yard, Garden
- Fencing: Fenced/Enclosed,Fenced
- Waterfront features: Lake/Pond, 1 to 2 Mile To Beach, Beach Ownership(Public)
Lot
- Size: 0.66 Acres
- Features: Gentle Sloping
Details
- Parcel number: M:11 B:037 L:00003,1773684
- Zoning: RS-7
Construction
Type & style
- Home type: SingleFamily
- Architectural style: Colonial Revival
- Property subtype: Single Family Residence
Materials
- Frame
- Foundation: Stone
- Roof: Shingle
Condition
- Year built: 1903
Utilities & green energy
- Electric: 200+ Amp Service
- Sewer: Public Sewer
- Water: Public
- Utilities for property: for Electric Range, for Electric Oven, for Electric Dryer, Washer Hookup
Community & neighborhood
Community
- Community features: Public Transportation, Shopping, Park, Walk/Jog Trails, Golf, Medical Facility, Bike Path, Highway Access, House of Worship, Private School, Public School, T-Station, University, Sidewalks
Location
- Region: Worcester
Other
Other facts
- Road surface type: Paved
Price history
| Date | Event | Price |
|---|---|---|
| 4/26/2024 | Sold | $650,000$164/sqft |
Source: MLS PIN #73205802 | ||
| 3/9/2024 | Contingent | $650,000$164/sqft |
Source: MLS PIN #73205802 | ||
| 2/27/2024 | Listed for sale | $650,000+25%$164/sqft |
Source: MLS PIN #73205802 | ||
| 4/16/2020 | Sold | $520,000-2.3%$131/sqft |
Source: Public Record | ||
| 3/13/2020 | Pending sale | $532,500$134/sqft |
Source: ERA Key Realty Services #72623407 | ||
Public tax history
| Year | Property taxes | Tax assessment |
|---|---|---|
| 2025 | $8,885 +2.8% | $673,600 +7.1% |
| 2024 | $8,645 +3% | $628,700 +7.5% |
| 2023 | $8,390 +6.8% | $585,100 +13.2% |
Find assessor info on the county website
Neighborhood: 01602
Nearby schools
GreatSchools rating
- 6/10Flagg Street SchoolGrades: K-6Distance: 0.5 mi
- 2/10Forest Grove Middle SchoolGrades: 7-8Distance: 1.5 mi
- 3/10Doherty Memorial High SchoolGrades: 9-12Distance: 1 mi
Get a cash offer in 3 minutes
Find out how much your home could sell for in as little as 3 minutes with a no-obligation cash offer.
Estimated market value
$743,200
Get a cash offer in 3 minutes
Find out how much your home could sell for in as little as 3 minutes with a no-obligation cash offer.
Estimated market value
$743,200


