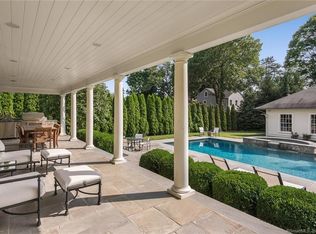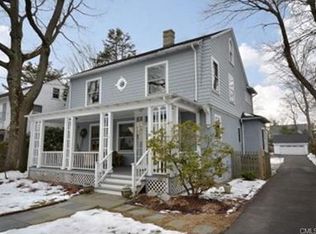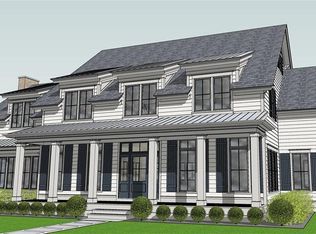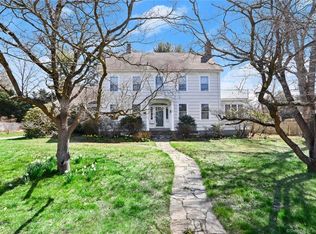Sold for $2,600,000
$2,600,000
915 Old Post Road, Fairfield, CT 06824
6beds
4,732sqft
Single Family Residence
Built in 1912
0.66 Acres Lot
$2,809,200 Zestimate®
$549/sqft
$7,908 Estimated rent
Home value
$2,809,200
$2.50M - $3.15M
$7,908/mo
Zestimate® history
Loading...
Owner options
Explore your selling options
What's special
Recently featured in Serendipity Magazine, 915 Old Post Rd - an iconic colonial situated on one of Connecticut's most prominent streets in Fairfield's Historic District. Located on a rare .66 acres and beautifully landscaped corner lot, this property boasts the perfect blend of timeless design and modern lifestyle. This stunning property features over 4,500 sq ft of luxury living. Abundant natural light fills the first floor, beginning with the 1912 grand foyer with high-end millwork and wood burning fireplace. Enter into the stunning extra large great room, connecting to the sophisticated formal dining room, which adjoins a top of the line kitchen with sun filled breakfast room and butler's pantry. Enjoy the convenience of an au-pair or first floor guest suite with its own fireplace and full bath. With 6 large bedrooms and a home office, including a spacious third floor accessed by a dedicated staircase, the home offers three levels of living. The backyard is a private retreat, complete with a new heated salt water pool with bluestone patio, dine-in gazebo, outdoor shower, and stone side patio. Rare three car garage can be converted to a pool house. Fairfield's premier dining, nightlife and entertainment destinations are only steps from your front door, and commuters will love the 5 minute walk to the MTA North train station. Host friends and family on your front lawn for the Memorial Day parade or choose to spend the day at the beach. Note, the home is NOT located in a flood zone.
Zillow last checked: 8 hours ago
Listing updated: October 01, 2024 at 12:06am
Listed by:
Tara Hawley 203-331-5939,
Coldwell Banker Realty 203-254-7100,
Doris Rowe 203-767-0920,
Coldwell Banker Realty
Bought with:
Susan Lieberman, RES.0404493
The Riverside Realty Group
Co-Buyer Agent: Justine Fink
The Riverside Realty Group
Source: Smart MLS,MLS#: 170624296
Facts & features
Interior
Bedrooms & bathrooms
- Bedrooms: 6
- Bathrooms: 5
- Full bathrooms: 4
- 1/2 bathrooms: 1
Primary bedroom
- Features: High Ceilings, Hardwood Floor
- Level: Upper
Bedroom
- Features: Jack & Jill Bath, Hardwood Floor
- Level: Upper
Bedroom
- Features: High Ceilings, Hardwood Floor
- Level: Upper
Bedroom
- Features: High Ceilings, Hardwood Floor
- Level: Upper
Bedroom
- Features: Hardwood Floor
- Level: Third,Upper
Bedroom
- Features: Wall/Wall Carpet
- Level: Third,Upper
Dining room
- Features: Built-in Features, Hardwood Floor
- Level: Main
Family room
- Features: High Ceilings, Bookcases, Fireplace, Hardwood Floor
- Level: Main
Kitchen
- Features: Remodeled, High Ceilings, Wet Bar, Kitchen Island, Pantry, Hardwood Floor
- Level: Main
Living room
- Features: High Ceilings, Built-in Features, Gas Log Fireplace, French Doors, Wall/Wall Carpet
- Level: Main
Office
- Features: Hardwood Floor
- Level: Third,Upper
Sun room
- Features: Built-in Features, Hardwood Floor
- Level: Main
Heating
- Forced Air, Zoned, Natural Gas
Cooling
- Central Air, Zoned
Appliances
- Included: Cooktop, Oven, Refrigerator, Subzero, Dishwasher, Washer, Dryer, Wine Cooler, Water Heater
- Laundry: Upper Level, Mud Room
Features
- Entrance Foyer
- Basement: Full,Storage Space,Interior Entry,Partially Finished,Concrete
- Attic: Heated,Finished,Walk-up
- Number of fireplaces: 3
Interior area
- Total structure area: 4,732
- Total interior livable area: 4,732 sqft
- Finished area above ground: 4,536
- Finished area below ground: 196
Property
Parking
- Total spaces: 3
- Parking features: Detached, Garage Door Opener
- Garage spaces: 3
Features
- Patio & porch: Patio
- Exterior features: Rain Gutters, Lighting, Underground Sprinkler
- Has private pool: Yes
- Pool features: Fiberglass, Heated, In Ground
- Fencing: Privacy
- Waterfront features: Walk to Water, Beach Access, Water Community
Lot
- Size: 0.66 Acres
- Features: Corner Lot, Level, Historic District, Landscaped
Details
- Additional structures: Gazebo
- Parcel number: 132185
- Zoning: A
Construction
Type & style
- Home type: SingleFamily
- Architectural style: Colonial
- Property subtype: Single Family Residence
Materials
- Clapboard, Wood Siding
- Foundation: Concrete Perimeter, Stone
- Roof: Asphalt
Condition
- New construction: No
- Year built: 1912
Utilities & green energy
- Sewer: Public Sewer
- Water: Public
- Utilities for property: Cable Available
Community & neighborhood
Security
- Security features: Security System
Community
- Community features: Golf, Health Club, Library, Paddle Tennis, Park, Private School(s), Tennis Court(s)
Location
- Region: Fairfield
- Subdivision: Beach
Price history
| Date | Event | Price |
|---|---|---|
| 9/6/2024 | Sold | $2,600,000-3.5%$549/sqft |
Source: | ||
| 6/13/2024 | Pending sale | $2,695,000$570/sqft |
Source: | ||
| 4/23/2024 | Price change | $2,695,000-8.6%$570/sqft |
Source: | ||
| 4/8/2024 | Listed for sale | $2,950,000+32.6%$623/sqft |
Source: | ||
| 1/28/2024 | Listing removed | -- |
Source: Zillow Rentals Report a problem | ||
Public tax history
| Year | Property taxes | Tax assessment |
|---|---|---|
| 2025 | $25,658 +1.8% | $903,770 |
| 2024 | $25,215 +1.4% | $903,770 |
| 2023 | $24,863 +1% | $903,770 |
Find assessor info on the county website
Neighborhood: 06824
Nearby schools
GreatSchools rating
- 9/10Sherman SchoolGrades: K-5Distance: 0.4 mi
- 8/10Roger Ludlowe Middle SchoolGrades: 6-8Distance: 0.7 mi
- 9/10Fairfield Ludlowe High SchoolGrades: 9-12Distance: 0.8 mi
Schools provided by the listing agent
- Elementary: Roger Sherman
- Middle: Roger Ludlowe
- High: Fairfield Ludlowe
Source: Smart MLS. This data may not be complete. We recommend contacting the local school district to confirm school assignments for this home.
Sell for more on Zillow
Get a Zillow Showcase℠ listing at no additional cost and you could sell for .
$2,809,200
2% more+$56,184
With Zillow Showcase(estimated)$2,865,384



