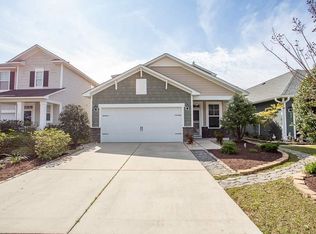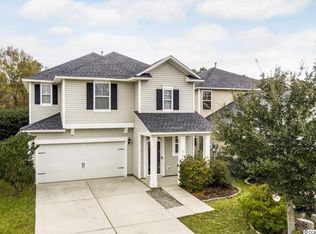Engineered wood floors Living Rm, Formal Dining Rm & Foyer, ceramic tile Kitchen 3 baths and laundry, 2 Car tool shop garage with adjustable wall storage, Chair rail and Up-lighted Crown Molding in the Foyer, Dining, Living and Kitchen. Built in Gas Fire place with TV Nook above to fit 70" LED TV, Gas Range, 2 Zone Central Heating (Gas)/AC Parking for 6 cars, Irrigation, Cast Stone walkways, Koi Pond, Gazebo, Shed and more.
This property is off market, which means it's not currently listed for sale or rent on Zillow. This may be different from what's available on other websites or public sources.


