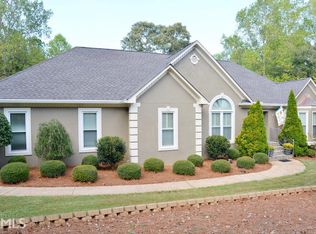Closed
$550,000
915 Oak Grove Rd, Carrollton, GA 30117
4beds
3,037sqft
Single Family Residence
Built in 1990
5.33 Acres Lot
$546,200 Zestimate®
$181/sqft
$2,601 Estimated rent
Home value
$546,200
$519,000 - $574,000
$2,601/mo
Zestimate® history
Loading...
Owner options
Explore your selling options
What's special
This stunning home on 5.33 acres is a master gardeners dream and has been meticulously maintained. The home offers, 4 bedrooms and 3 full baths, a large open concept floorplan with a vaulted living room. You will especially enjoy the sunroom which overlooks a very private lot filled with various flowers, trees and a spacious garden area. When you enter the Foyer you are greeted by a spacious dining room to the left, the living room is large, with a cozy fireplace and lots of natural light, the kitchen area is open with an island and eat in kitchen, which proceeds out to the sunroom. The owners suite and en suite are opposite the other 2 bedrooms. When you proceed downstairs, there is another bedroom and full bath with a handcrafted sliding barn door. The downstairs entertainment area is fully equipped with a projector and screen and offers a spacious environment for entertainment. This home offers two buildings on the property. The largest one is 30x30 workshop with electricity, a rollup door. The secondary building is 20x20, also has a rollup door. This property offers a secondary Drive that can be accessed directly to the side property and buildings. This is a great area to store recreational vehicle's without having to utilize the main driveway. This property is conveniently located to Carrollton and Hartsfield Jackson international airport.
Zillow last checked: 8 hours ago
Listing updated: February 25, 2024 at 08:12am
Listed by:
Kellie Wiggins 770-301-0750,
Flat Rock Realty
Bought with:
Bobbie Jo Everidge, 306324
Northwest Communities RE Group
Source: GAMLS,MLS#: 10225710
Facts & features
Interior
Bedrooms & bathrooms
- Bedrooms: 4
- Bathrooms: 3
- Full bathrooms: 3
- Main level bathrooms: 2
- Main level bedrooms: 3
Heating
- Central, Natural Gas
Cooling
- Ceiling Fan(s), Central Air, Electric
Appliances
- Included: Dishwasher, Microwave, Oven/Range (Combo)
- Laundry: In Kitchen
Features
- Double Vanity, Master On Main Level, Separate Shower, Walk-In Closet(s)
- Flooring: Other
- Basement: Bath Finished,Daylight,Exterior Entry,Interior Entry
- Number of fireplaces: 1
- Fireplace features: Gas Starter, Living Room
Interior area
- Total structure area: 3,037
- Total interior livable area: 3,037 sqft
- Finished area above ground: 2,387
- Finished area below ground: 650
Property
Parking
- Total spaces: 2
- Parking features: Attached, Garage, Kitchen Level
- Has attached garage: Yes
Features
- Levels: One
- Stories: 1
- Has spa: Yes
- Spa features: Bath
Lot
- Size: 5.33 Acres
- Features: Private
Details
- Additional structures: Outbuilding
- Parcel number: 091 0164
Construction
Type & style
- Home type: SingleFamily
- Architectural style: Ranch
- Property subtype: Single Family Residence
Materials
- Press Board, Stucco
- Roof: Composition
Condition
- Resale
- New construction: No
- Year built: 1990
Utilities & green energy
- Sewer: Septic Tank
- Water: Public
- Utilities for property: Electricity Available, Natural Gas Available
Community & neighborhood
Community
- Community features: None
Location
- Region: Carrollton
- Subdivision: None
Other
Other facts
- Listing agreement: Exclusive Right To Sell
Price history
| Date | Event | Price |
|---|---|---|
| 1/8/2026 | Listing removed | $569,000$187/sqft |
Source: | ||
| 8/19/2025 | Price change | $569,000-0.9%$187/sqft |
Source: | ||
| 7/8/2025 | Listed for sale | $574,000$189/sqft |
Source: | ||
| 7/4/2025 | Listing removed | $574,000$189/sqft |
Source: | ||
| 1/6/2025 | Listed for sale | $574,000$189/sqft |
Source: | ||
Public tax history
| Year | Property taxes | Tax assessment |
|---|---|---|
| 2024 | $545 +19.5% | $24,075 +25% |
| 2023 | $456 +41.6% | $19,260 +50% |
| 2022 | $322 +22.3% | $12,840 +25% |
Find assessor info on the county website
Neighborhood: 30117
Nearby schools
GreatSchools rating
- 8/10Central Elementary SchoolGrades: PK-5Distance: 2.5 mi
- 7/10Central Middle SchoolGrades: 6-8Distance: 2.5 mi
- 8/10Central High SchoolGrades: 9-12Distance: 3 mi
Schools provided by the listing agent
- Elementary: Central
- Middle: Central
- High: Central
Source: GAMLS. This data may not be complete. We recommend contacting the local school district to confirm school assignments for this home.
Get a cash offer in 3 minutes
Find out how much your home could sell for in as little as 3 minutes with a no-obligation cash offer.
Estimated market value$546,200
Get a cash offer in 3 minutes
Find out how much your home could sell for in as little as 3 minutes with a no-obligation cash offer.
Estimated market value
$546,200
