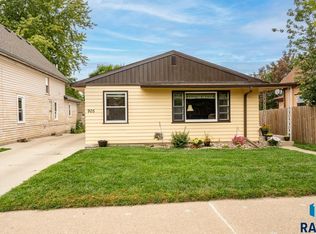Sold for $227,000 on 09/18/23
$227,000
915 N Spring Ave, Sioux Falls, SD 57104
4beds
1,500sqft
Single Family Residence
Built in 1958
6,599.34 Square Feet Lot
$245,000 Zestimate®
$151/sqft
$1,544 Estimated rent
Home value
$245,000
$233,000 - $257,000
$1,544/mo
Zestimate® history
Loading...
Owner options
Explore your selling options
What's special
Looks are deceiving, this adorable updated home proves to be a prime example. Inside you'll find 4 bedrooms (none of them small, all with gorgeous wood floors), a full bath, updated kitchen, ample entertaining spaces, beautiful wood floors, tons of natural light and unbelievable storage. As you move through the space, you ask yourself how so much house fits inside the unassuming exterior. Quickly add more finished space just by adding a ceiling in the basement. In addition to the finished family room, it's currently a spacious home gym and a large storage room lined with original file cabinets from John Morrell. A brand new oversized double garage, newer furnace, privacy fenced yard w/built-in fire pit, freshly redone patio and double deep finished single attached garage- all you have to do is unpack and start making memories of your own. There really is so much to love, just not enough room to list it all. Here's '"THE ONE"-come see for yourself, make it yours before someone else does
Zillow last checked: 8 hours ago
Listing updated: September 18, 2023 at 05:00pm
Listed by:
Jackie M Fischer,
Better Homes and Gardens Real Estate Beyond
Bought with:
Jon Hoffman
Michelle J Hoffman
Source: Realtor Association of the Sioux Empire,MLS#: 22305358
Facts & features
Interior
Bedrooms & bathrooms
- Bedrooms: 4
- Bathrooms: 1
- Full bathrooms: 1
- Main level bedrooms: 2
Primary bedroom
- Description: New walk-in closet, wood floors
- Level: Main
- Area: 130
- Dimensions: 13 x 10
Bedroom 2
- Description: Cute, Bright space with wood floors
- Level: Main
- Area: 130
- Dimensions: 13 x 10
Bedroom 3
- Description: Wood floors, incredible space
- Level: Upper
- Area: 150
- Dimensions: 15 x 10
Bedroom 4
- Description: Wood floors, peaceful space, +11x3 entry
- Level: Upper
- Area: 128
- Dimensions: 16 x 8
Family room
- Description: Versatile, fun & functional spa
- Level: Basement
- Area: 225
- Dimensions: 15 x 15
Kitchen
- Description: Super cute - bright, functional
- Level: Main
- Area: 144
- Dimensions: 12 x 12
Living room
- Description: Beautiful wood floors, bright & open
- Level: Main
- Area: 225
- Dimensions: 15 x 15
Heating
- 90% Efficient, Natural Gas
Cooling
- Central Air, Window Unit(s)
Appliances
- Included: Dishwasher, Dryer, Electric Range, Freezer, Refrigerator, Washer
Features
- Master Downstairs
- Flooring: Concrete, Tile, Vinyl, Wood
- Basement: Full
Interior area
- Total interior livable area: 1,500 sqft
- Finished area above ground: 1,275
- Finished area below ground: 225
Property
Parking
- Total spaces: 3
- Parking features: Concrete
- Garage spaces: 3
Features
- Levels: One and One Half
- Patio & porch: Patio
- Fencing: Privacy
Lot
- Size: 6,599 sqft
- Dimensions: 50 x 144
- Features: City Lot
Details
- Additional structures: Additional Buildings, Shed(s)
- Parcel number: 39411
Construction
Type & style
- Home type: SingleFamily
- Property subtype: Single Family Residence
Materials
- Slate
- Foundation: Block
- Roof: Composition
Condition
- Year built: 1958
Utilities & green energy
- Sewer: Public Sewer
- Water: Public
Community & neighborhood
Location
- Region: Sioux Falls
- Subdivision: McClellans Addn To West Sioux Falls
Other
Other facts
- Listing terms: Conventional
- Road surface type: Asphalt, Curb and Gutter
Price history
| Date | Event | Price |
|---|---|---|
| 11/12/2025 | Listing removed | $219,900-3.1%$147/sqft |
Source: | ||
| 9/18/2023 | Sold | $227,000+3.2%$151/sqft |
Source: | ||
| 8/17/2023 | Listed for sale | $219,900$147/sqft |
Source: | ||
| 8/17/2023 | Listing removed | -- |
Source: | ||
| 8/4/2023 | Listed for sale | $219,900+46.6%$147/sqft |
Source: | ||
Public tax history
| Year | Property taxes | Tax assessment |
|---|---|---|
| 2024 | $2,489 -7.4% | $189,900 -0.1% |
| 2023 | $2,688 +18.1% | $190,100 +26% |
| 2022 | $2,275 +20.9% | $150,900 +25.2% |
Find assessor info on the county website
Neighborhood: North End West
Nearby schools
GreatSchools rating
- 2/10Hawthorne Elementary - 56Grades: PK-5Distance: 0.3 mi
- 7/10Patrick Henry Middle School - 07Grades: 6-8Distance: 2.5 mi
- 6/10Lincoln High School - 02Grades: 9-12Distance: 3 mi
Schools provided by the listing agent
- Elementary: Hawthorne ES
- Middle: Patrick Henry MS
- High: Lincoln HS
- District: Sioux Falls
Source: Realtor Association of the Sioux Empire. This data may not be complete. We recommend contacting the local school district to confirm school assignments for this home.

Get pre-qualified for a loan
At Zillow Home Loans, we can pre-qualify you in as little as 5 minutes with no impact to your credit score.An equal housing lender. NMLS #10287.
