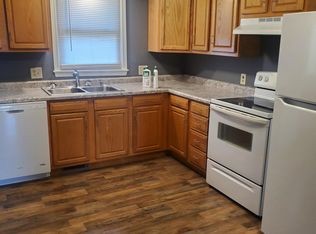Closed
Price Unknown
915 N Kansas Expressway, Springfield, MO 65802
2beds
1,170sqft
Single Family Residence
Built in 1926
696.96 Square Feet Lot
$131,800 Zestimate®
$--/sqft
$1,067 Estimated rent
Home value
$131,800
Estimated sales range
Not available
$1,067/mo
Zestimate® history
Loading...
Owner options
Explore your selling options
What's special
Step into your dream home! This lovely two-bedroom residence was recently renovated with a modern kitchen, updated bathroom, newer flooring, and fresh neutral palette painted walls, offering you a move-in-ready experience. The home features two spacious, comfortable bedrooms perfect for unwinding after a long day. Enjoy the charming arch doorways, the high ceilings, and the ample natural light in the large living room, creating a warm and inviting atmosphere. The laundry room is conveniently located on the main level, making chores a breeze. The home offers a small partial basement that provides a perfect storm shelter or additional storage space. Also, enjoy the covered front porch and the detached garage with access behind the house. Don't miss out on this exceptional opportunity to make this house your new home!
Zillow last checked: 8 hours ago
Listing updated: April 30, 2025 at 01:00pm
Listed by:
Gracie Sexton 417-288-9283,
Century 21 Laclede Realty
Bought with:
Gracie Sexton, 2003011393
Century 21 Laclede Realty
Source: SOMOMLS,MLS#: 60286936
Facts & features
Interior
Bedrooms & bathrooms
- Bedrooms: 2
- Bathrooms: 1
- Full bathrooms: 1
Bedroom 1
- Description: Laminate flooring
Bedroom 2
- Description: Laminate flooring
Kitchen
- Description: Laminate flooring
Laundry
- Description: Laminate flooring
Living room
- Description: Laminate flooring
Heating
- Central, Natural Gas
Cooling
- None, Ceiling Fan(s)
Appliances
- Included: Electric Water Heater, Free-Standing Electric Oven, Refrigerator
- Laundry: Main Level
Features
- Flooring: Laminate
- Basement: Unfinished,Storage Space,Partial
- Attic: Access Only:No Stairs
- Has fireplace: No
Interior area
- Total structure area: 1,170
- Total interior livable area: 1,170 sqft
- Finished area above ground: 1,170
- Finished area below ground: 0
Property
Parking
- Parking features: Garage Faces Rear
- Has garage: Yes
Features
- Levels: One
- Stories: 1
- Patio & porch: Covered, Front Porch
- Has view: Yes
- View description: City
Lot
- Size: 696.96 sqft
Details
- Parcel number: 881315401033
Construction
Type & style
- Home type: SingleFamily
- Architectural style: Craftsman
- Property subtype: Single Family Residence
Materials
- Foundation: Crawl Space
- Roof: Composition
Condition
- Year built: 1926
Utilities & green energy
- Sewer: Public Sewer
Community & neighborhood
Location
- Region: Springfield
- Subdivision: Eagle Hts
Other
Other facts
- Listing terms: Cash,VA Loan,FHA,Conventional
- Road surface type: Other
Price history
| Date | Event | Price |
|---|---|---|
| 4/30/2025 | Sold | -- |
Source: | ||
| 3/11/2025 | Pending sale | $139,000$119/sqft |
Source: | ||
| 2/11/2025 | Listed for sale | $139,000+209.6%$119/sqft |
Source: | ||
| 1/19/2024 | Sold | -- |
Source: | ||
| 12/19/2023 | Pending sale | $44,900$38/sqft |
Source: | ||
Public tax history
| Year | Property taxes | Tax assessment |
|---|---|---|
| 2025 | $355 +22.6% | $7,130 +32% |
| 2024 | $290 +0.6% | $5,400 |
| 2023 | $288 +7.2% | $5,400 +9.8% |
Find assessor info on the county website
Neighborhood: Heart of the Westside
Nearby schools
GreatSchools rating
- 6/10York Elementary SchoolGrades: PK-5Distance: 0.4 mi
- 2/10Pipkin Middle SchoolGrades: 6-8Distance: 1.1 mi
- 7/10Central High SchoolGrades: 6-12Distance: 1.3 mi
Schools provided by the listing agent
- Elementary: SGF-York
- Middle: SGF-Pipkin
- High: SGF-Central
Source: SOMOMLS. This data may not be complete. We recommend contacting the local school district to confirm school assignments for this home.
Sell with ease on Zillow
Get a Zillow Showcase℠ listing at no additional cost and you could sell for —faster.
$131,800
2% more+$2,636
With Zillow Showcase(estimated)$134,436
