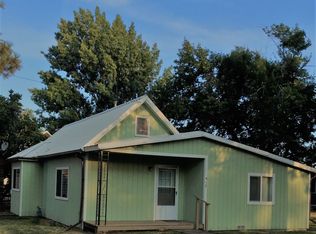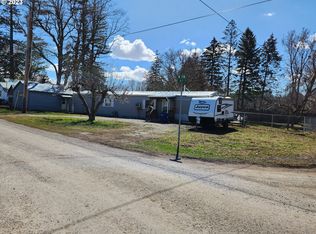Check all the boxes with this fenced corner lot charmer! Find two newly remodeled bathrooms, updated kitchen cabinets, master suit and more in this desirable open floor plan home. Abundant outdoor space provides opportunity for a variety of uses. Turnkey and ready for your own personal touch. Make it yours today!
This property is off market, which means it's not currently listed for sale or rent on Zillow. This may be different from what's available on other websites or public sources.

