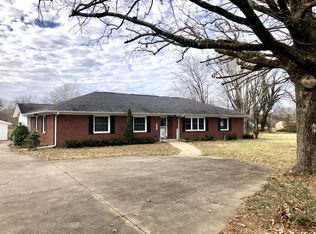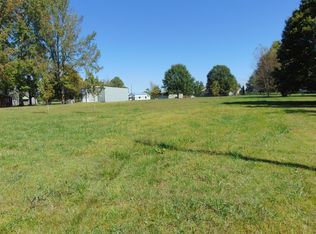Closed
$197,000
915 Monument Rd, Summertown, TN 38483
2beds
1,176sqft
Single Family Residence, Residential
Built in 1950
0.38 Acres Lot
$219,500 Zestimate®
$168/sqft
$1,328 Estimated rent
Home value
$219,500
Estimated sales range
Not available
$1,328/mo
Zestimate® history
Loading...
Owner options
Explore your selling options
What's special
We are in a multi-offer situation. We have a deadline of all offers by Sunday, April 28th. Please make your deadline of response at least 7pm, Sunday evening. Lovely little starter home filled with vintage charm, just 1/2 mile outside Maury County. The beautiful hardwood ceilings, bead board panels, and sturdy oak beams were taken from the historic 1800s Salem School (aka. “Possomtrot School”), six miles away from this site in 1950 to construct the home. New conditioned crawl space. Ample yard for romping around or gardening. Great access to the Highway 43 bypass. Finished attic space was used for home schooling.
Zillow last checked: 8 hours ago
Listing updated: June 02, 2024 at 05:13pm
Listing Provided by:
Rick Florian 615-347-1951,
Benchmark Realty, LLC
Bought with:
Brad Story, 332028
Keller Williams - Hood Company
Source: RealTracs MLS as distributed by MLS GRID,MLS#: 2646119
Facts & features
Interior
Bedrooms & bathrooms
- Bedrooms: 2
- Bathrooms: 1
- Full bathrooms: 1
- Main level bedrooms: 2
Bedroom 1
- Area: 144 Square Feet
- Dimensions: 12x12
Bedroom 2
- Area: 108 Square Feet
- Dimensions: 12x9
Bonus room
- Features: Second Floor
- Level: Second Floor
- Area: 224 Square Feet
- Dimensions: 32x7
Kitchen
- Area: 121 Square Feet
- Dimensions: 11x11
Living room
- Area: 228 Square Feet
- Dimensions: 19x12
Heating
- Electric, Other
Cooling
- Electric, Other, Wall/Window Unit(s)
Appliances
- Included: Dryer, Freezer, Refrigerator, Washer, Electric Oven, Electric Range
- Laundry: Electric Dryer Hookup, Washer Hookup
Features
- Flooring: Wood, Laminate, Tile
- Basement: Crawl Space
- Has fireplace: No
Interior area
- Total structure area: 1,176
- Total interior livable area: 1,176 sqft
- Finished area above ground: 1,176
Property
Parking
- Total spaces: 1
- Parking features: Detached
- Garage spaces: 1
Features
- Levels: Two
- Stories: 2
- Fencing: Back Yard
Lot
- Size: 0.38 Acres
- Dimensions: 100.27 x 164.41
- Features: Level
Details
- Parcel number: 007 01005 000
- Special conditions: Standard
Construction
Type & style
- Home type: SingleFamily
- Architectural style: Traditional
- Property subtype: Single Family Residence, Residential
Materials
- Vinyl Siding
- Roof: Metal
Condition
- New construction: No
- Year built: 1950
Utilities & green energy
- Sewer: Septic Tank
- Water: Public
- Utilities for property: Electricity Available, Water Available, Cable Connected
Community & neighborhood
Security
- Security features: Security System
Location
- Region: Summertown
- Subdivision: None
Price history
| Date | Event | Price |
|---|---|---|
| 5/28/2024 | Sold | $197,000+3.7%$168/sqft |
Source: | ||
| 4/29/2024 | Contingent | $189,900$161/sqft |
Source: | ||
| 4/25/2024 | Listed for sale | $189,900+32.8%$161/sqft |
Source: | ||
| 11/16/2021 | Sold | $143,000-2.7%$122/sqft |
Source: | ||
| 10/17/2021 | Contingent | $146,900$125/sqft |
Source: | ||
Public tax history
| Year | Property taxes | Tax assessment |
|---|---|---|
| 2024 | $640 | $31,850 |
| 2023 | $640 | $31,850 |
| 2022 | $640 +198.5% | $31,850 +339.3% |
Find assessor info on the county website
Neighborhood: 38483
Nearby schools
GreatSchools rating
- 7/10Summertown Elementary SchoolGrades: PK-6Distance: 1.3 mi
- 5/10Summertown High SchoolGrades: 7-12Distance: 1.2 mi
- 6/10Ethridge Elementary SchoolGrades: PK-8Distance: 8 mi
Schools provided by the listing agent
- Elementary: Summertown Elementary
- Middle: Summertown Middle
- High: Summertown High School
Source: RealTracs MLS as distributed by MLS GRID. This data may not be complete. We recommend contacting the local school district to confirm school assignments for this home.

Get pre-qualified for a loan
At Zillow Home Loans, we can pre-qualify you in as little as 5 minutes with no impact to your credit score.An equal housing lender. NMLS #10287.

