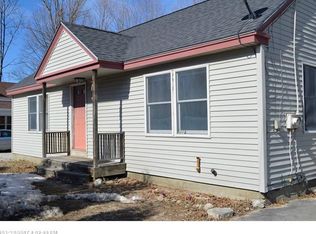Closed
$2,900,000
915 Meadow Road, Casco, ME 04015
4beds
7,821sqft
Single Family Residence
Built in 1997
11.42 Acres Lot
$2,714,500 Zestimate®
$371/sqft
$4,708 Estimated rent
Home value
$2,714,500
$2.25M - $3.26M
$4,708/mo
Zestimate® history
Loading...
Owner options
Explore your selling options
What's special
Rare, coveted, extraordinary. Majestic in every way. Land-Lo-Get is a lakefront oasis with 11.5 acres of landscaped beauty, design, and privacy with 2200' of waterfront on Parker Pond and direct access to Pleasant Lake via canoe, kayak, or paddleboard. Pleasant Lake beach and boat launch are just steps away. Known by many as ''The Gem of the Lakes Region'', Parker Pond's quiet shores make it the perfect setting for endless summer swims, roasting marshmallows over the fire, and quiet get-togethers on the lake. Renowned for its Bass fishing and ''Land-Lo-Get'' Salmon trophies, the enclosed nature of the Pond also makes it the single-best water-skiing area in the region. Located just steps from Casco Village, 40 minutes from Portland Jetport, and under an hour from Pleasant Mountain and Sunday River ski areas. Biking, hiking, and cross-country skiing are popular activities as well. A renovated 2-story Maine dairy barn featuring a collegiate level half basketball court, loft-style fitness pavilion, sauna, 2 full baths, and 2 offices has been thoughtfully designed and built of the finest materials. The contemporary cape-style waterfront home features a hot tub, outdoor shower, exterior chef's kitchen, and spacious deck and stone patio area. The interior features an open floor plan with 11 rooms. From the chef-inspired gourmet kitchen to the great room with fieldstone fireplace and wood stove, the home invites you to embrace peaceful lakefront living at its finest. 48hr showing notice required.
Zillow last checked: 8 hours ago
Listing updated: January 16, 2025 at 07:09pm
Listed by:
Landvest, Inc.
Bought with:
Meservier & Associates
Source: Maine Listings,MLS#: 1584417
Facts & features
Interior
Bedrooms & bathrooms
- Bedrooms: 4
- Bathrooms: 5
- Full bathrooms: 5
Primary bedroom
- Features: Above Garage, Built-in Features, Cathedral Ceiling(s), Double Vanity, Full Bath, Suite, Walk-In Closet(s)
- Level: Second
Bedroom 1
- Features: Built-in Features, Closet
- Level: Second
Bedroom 2
- Features: Closet
- Level: Second
Bedroom 3
- Features: Built-in Features, Closet
- Level: Second
Dining room
- Level: First
Exercise room
- Features: Full Bath
- Level: Second
Family room
- Level: First
Great room
- Features: Heat Stove, Wood Burning Fireplace
- Level: First
Kitchen
- Features: Eat-in Kitchen, Kitchen Island
- Level: First
Mud room
- Level: First
Office
- Level: First
Office
- Level: Second
Office
- Level: Second
Other
- Level: First
Sunroom
- Level: First
Heating
- Baseboard, Forced Air, Heat Pump, Hot Water, Zoned, Stove, Radiant
Cooling
- Central Air, Heat Pump
Appliances
- Included: Dishwasher, Dryer, Microwave, Gas Range, Refrigerator, Washer, Tankless Water Heater
Features
- Attic, Bathtub, Shower, Storage, Walk-In Closet(s), Primary Bedroom w/Bath
- Flooring: Carpet, Other, Tile, Wood
- Basement: Interior Entry,Full,Unfinished
- Number of fireplaces: 1
Interior area
- Total structure area: 7,821
- Total interior livable area: 7,821 sqft
- Finished area above ground: 7,821
- Finished area below ground: 0
Property
Parking
- Total spaces: 3
- Parking features: Paved, 21+ Spaces, On Site, Garage Door Opener, Heated Garage
- Attached garage spaces: 3
Features
- Patio & porch: Deck, Patio, Porch
- Has spa: Yes
- Has view: Yes
- View description: Scenic
- Body of water: Parker Pond
- Frontage length: Waterfrontage: 2200,Waterfrontage Owned: 2200,Waterfrontage Shared: 20
Lot
- Size: 11.42 Acres
- Features: Irrigation System, Near Golf Course, Near Public Beach, Near Town, Level, Open Lot, Pasture, Landscaped, Wooded
Details
- Additional structures: Barn(s)
- Parcel number: CASCM0042L0022
- Zoning: Village
- Other equipment: Internet Access Available
Construction
Type & style
- Home type: SingleFamily
- Architectural style: Cape Cod,Contemporary
- Property subtype: Single Family Residence
Materials
- Wood Frame, Clapboard, Wood Siding
- Roof: Shingle
Condition
- Year built: 1997
Utilities & green energy
- Electric: On Site, Circuit Breakers, Underground
- Sewer: Private Sewer, Septic Design Available
- Water: Private, Well
- Utilities for property: Utilities On
Green energy
- Energy efficient items: Ceiling Fans
Community & neighborhood
Security
- Security features: Security System, Water Radon Mitigation System
Community
- Community features: Clubhouse
Location
- Region: Casco
Other
Other facts
- Road surface type: Paved
Price history
| Date | Event | Price |
|---|---|---|
| 5/31/2024 | Sold | $2,900,000-1.7%$371/sqft |
Source: | ||
| 5/13/2024 | Pending sale | $2,950,000$377/sqft |
Source: | ||
| 5/3/2024 | Contingent | $2,950,000$377/sqft |
Source: | ||
| 3/18/2024 | Listed for sale | $2,950,000$377/sqft |
Source: | ||
| 12/6/2023 | Listing removed | -- |
Source: | ||
Public tax history
| Year | Property taxes | Tax assessment |
|---|---|---|
| 2024 | $19,933 +35.9% | $2,040,200 +121.8% |
| 2023 | $14,669 +1.8% | $919,700 |
| 2022 | $14,403 +0.4% | $919,700 |
Find assessor info on the county website
Neighborhood: 04015
Nearby schools
GreatSchools rating
- NASongo Locks SchoolGrades: PK-2Distance: 4.1 mi
- 3/10Lake Region Middle SchoolGrades: 6-8Distance: 6.7 mi
- 4/10Lake Region High SchoolGrades: 9-12Distance: 6.9 mi
