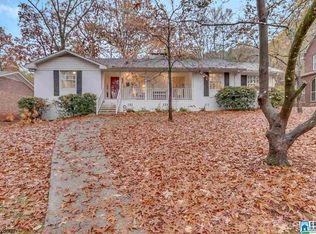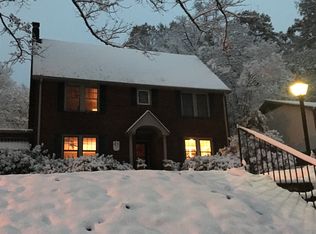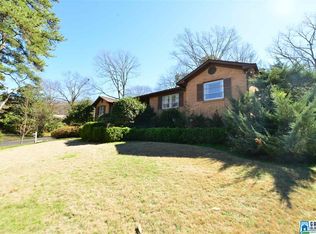Sold for $652,000
$652,000
915 Landale Rd, Birmingham, AL 35222
4beds
2,499sqft
Single Family Residence
Built in 1960
0.28 Acres Lot
$664,700 Zestimate®
$261/sqft
$2,449 Estimated rent
Home value
$664,700
$618,000 - $711,000
$2,449/mo
Zestimate® history
Loading...
Owner options
Explore your selling options
What's special
This beautifully updated historic Forest Park is an absolute must see! Filled with custom details / finishes and so much more. The formal entry (with herringbone floors) leads to the large formal dining room. Enjoy the spacious light filled family room (with vaulted ceilings) and easy access to a charming screened porch or open patio with grilling area. The kitchen includes classic white inset cabinetry topped with Montclair Danby marble, dual fuel gas range and island with seating for three. An entertainers dream is the butlers pantry with wet bar, beverage cooler and glassware storage. Primary bedroom suite offers two closets and full bath with separate shower, deep soaking tub and double vanity all trimmed in black and white tiles. Bedrooms 2 and 3 share the renovated hall bathroom. Gleaming hardwood floors. 2 laundry locations. Lower level: fourth bedroom (currently a home gym) and spacious rec or media room and 2 car garage. Deep flat fenced backyard. Mins to UAB and downtown.
Zillow last checked: 9 hours ago
Listing updated: October 03, 2025 at 09:19am
Listed by:
Steve Buchanan SBUCHANAN@REALTYSOUTH.COM,
RealtySouth-MB-Cahaba Rd
Bought with:
Ashley Lewis
RealtySouth-MB-Crestline
Source: GALMLS,MLS#: 21431136
Facts & features
Interior
Bedrooms & bathrooms
- Bedrooms: 4
- Bathrooms: 2
- Full bathrooms: 2
Primary bedroom
- Level: First
Bedroom 1
- Level: First
Bedroom 2
- Level: First
Bedroom 3
- Level: Basement
Primary bathroom
- Level: First
Bathroom 1
- Level: First
Dining room
- Level: First
Family room
- Level: First
Kitchen
- Features: Stone Counters, Breakfast Bar, Butlers Pantry, Kitchen Island, Pantry
- Level: First
Basement
- Area: 660
Heating
- Central, Natural Gas
Cooling
- Central Air, Electric, Ceiling Fan(s)
Appliances
- Included: Gas Cooktop, Dishwasher, Disposal, Electric Oven, Plumbed for Gas in Kit, Stainless Steel Appliance(s), Gas Water Heater
- Laundry: Electric Dryer Hookup, Sink, Washer Hookup, In Basement, Main Level, Laundry Closet, Laundry Room, Yes
Features
- Recessed Lighting, Wet Bar, High Ceilings, Cathedral/Vaulted, Crown Molding, Smooth Ceilings, Soaking Tub, Linen Closet, Separate Shower, Shared Bath, Sitting Area in Master, Tub/Shower Combo
- Flooring: Hardwood, Tile
- Doors: French Doors
- Basement: Full,Partially Finished,Block,Daylight
- Attic: Other,Yes
- Has fireplace: No
Interior area
- Total interior livable area: 2,499 sqft
- Finished area above ground: 1,839
- Finished area below ground: 660
Property
Parking
- Total spaces: 2
- Parking features: Attached, Basement, Driveway, Lower Level, Off Street, Garage Faces Rear
- Attached garage spaces: 2
- Has uncovered spaces: Yes
Features
- Levels: One
- Stories: 1
- Patio & porch: Open (PATIO), Patio, Porch Screened
- Pool features: None
- Fencing: Fenced
- Has view: Yes
- View description: None
- Waterfront features: No
Lot
- Size: 0.28 Acres
- Features: Interior Lot, Irregular Lot, Few Trees, Subdivision
Details
- Additional structures: Storage
- Parcel number: 2300332008003.000
- Special conditions: N/A
Construction
Type & style
- Home type: SingleFamily
- Property subtype: Single Family Residence
Materials
- Brick
- Foundation: Basement
Condition
- Year built: 1960
Utilities & green energy
- Water: Public
- Utilities for property: Sewer Connected
Green energy
- Energy efficient items: Thermostat, Ridge Vent
Community & neighborhood
Community
- Community features: Park, Playground, Sidewalks, Street Lights, Curbs
Location
- Region: Birmingham
- Subdivision: Forest Park
Other
Other facts
- Price range: $652K - $652K
- Road surface type: Paved
Price history
| Date | Event | Price |
|---|---|---|
| 9/26/2025 | Sold | $652,000+15.4%$261/sqft |
Source: | ||
| 9/18/2025 | Pending sale | $565,000$226/sqft |
Source: | ||
| 9/15/2025 | Listed for sale | $565,000+28.4%$226/sqft |
Source: | ||
| 1/2/2021 | Listing removed | -- |
Source: | ||
| 12/29/2020 | Sold | $440,000+3.5%$176/sqft |
Source: | ||
Public tax history
| Year | Property taxes | Tax assessment |
|---|---|---|
| 2025 | $3,924 -1.3% | $55,120 -1.3% |
| 2024 | $3,975 +8.4% | $55,820 +8.2% |
| 2023 | $3,668 +18.4% | $51,580 +18% |
Find assessor info on the county website
Neighborhood: Forest Park
Nearby schools
GreatSchools rating
- 7/10Avondale Elementary SchoolGrades: PK-5Distance: 0.6 mi
- 1/10We Putnam Middle School-MagnetGrades: 6-8Distance: 2.8 mi
- 1/10Woodlawn High School-MagnetGrades: 9-12Distance: 1.9 mi
Schools provided by the listing agent
- Elementary: Avondale
- Middle: Putnam, W E
- High: Woodlawn
Source: GALMLS. This data may not be complete. We recommend contacting the local school district to confirm school assignments for this home.
Get a cash offer in 3 minutes
Find out how much your home could sell for in as little as 3 minutes with a no-obligation cash offer.
Estimated market value$664,700
Get a cash offer in 3 minutes
Find out how much your home could sell for in as little as 3 minutes with a no-obligation cash offer.
Estimated market value
$664,700


