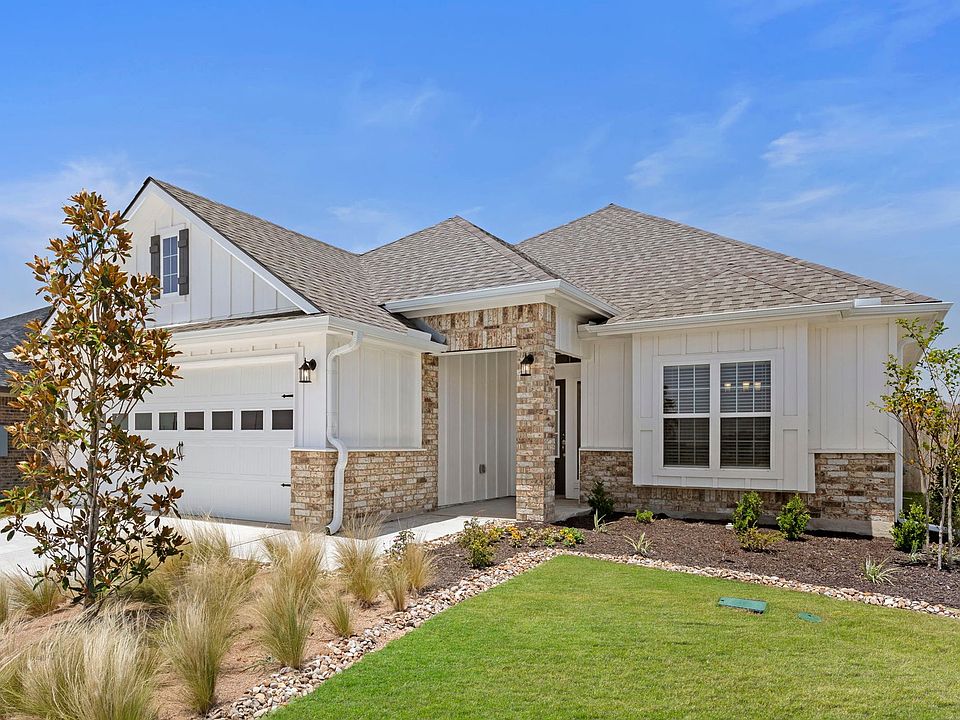This four-bedroom, two bath home is a great option for those looking for more bedrooms without a second story! You won’t believe your eyes as you walk into the great space that is the open concept living room, dining room, and kitchen. With all of its wonderful features, to include walk-in closets, granite countertops, and corner kitchen with island, you are sure to love this home! Additional Options Included: Stainless Steel Appliances, a Dual Primary Bathroom Vanity, and an Upgraded Shower in the Primary Bedroom.
Active
$283,500
915 James Parker Cir, Killeen, TX 76542
4beds
1,666sqft
Single Family Residence
Built in 2025
5,662.8 Square Feet Lot
$-- Zestimate®
$170/sqft
$10/mo HOA
What's special
Granite countertopsCorner kitchen with islandWalk-in closets
- 125 days
- on Zillow |
- 42 |
- 3 |
Zillow last checked: 7 hours ago
Listing updated: July 22, 2025 at 06:34am
Listed by:
Douglas French 254-239-0852,
Stylecraft Brokerage, LLC
Source: Central Texas MLS,MLS#: 573755 Originating MLS: Temple Belton Board of REALTORS
Originating MLS: Temple Belton Board of REALTORS
Travel times
Schedule tour
Select your preferred tour type — either in-person or real-time video tour — then discuss available options with the builder representative you're connected with.
Select a date
Facts & features
Interior
Bedrooms & bathrooms
- Bedrooms: 4
- Bathrooms: 2
- Full bathrooms: 2
Primary bedroom
- Level: Main
- Dimensions: 15'10" x 13'1"
Bedroom 2
- Level: Main
- Dimensions: 11'8" x 10'0"
Bedroom 3
- Level: Main
- Dimensions: 10'9" x 10'8"
Bedroom 4
- Level: Main
- Dimensions: 10'3" x 11'5"
Primary bathroom
- Level: Main
- Dimensions: 8' Ceiling
Bathroom
- Level: Main
- Dimensions: 9' Ceiling
Dining room
- Level: Main
- Dimensions: 9'3" x 10'5"
Kitchen
- Level: Main
- Dimensions: 9'4" x 8'5"
Laundry
- Level: Main
- Dimensions: 8' Ceiling
Living room
- Level: Main
- Dimensions: 24'7" X 14'4"
Heating
- Central, Electric
Cooling
- Central Air, Electric, 1 Unit
Appliances
- Included: Dishwasher, Disposal, Some Electric Appliances, Microwave
- Laundry: Washer Hookup, Electric Dryer Hookup, Inside, Laundry in Utility Room, Laundry Room
Features
- Ceiling Fan(s), Double Vanity, Entrance Foyer, Recessed Lighting, Smart Thermostat, Tub Shower, Walk-In Closet(s), Granite Counters, Kitchen Island, Pantry
- Flooring: Carpet, Tile, Vinyl
- Attic: Access Only
- Has fireplace: No
- Fireplace features: None
Interior area
- Total interior livable area: 1,666 sqft
Video & virtual tour
Property
Parking
- Total spaces: 2
- Parking features: Attached, Garage
- Attached garage spaces: 2
Features
- Levels: One
- Stories: 1
- Exterior features: None
- Pool features: None
- Fencing: Back Yard,Privacy,Wood
- Has view: Yes
- View description: None
- Body of water: None
Lot
- Size: 5,662.8 Square Feet
Details
- Parcel number: 515614
- Special conditions: Builder Owned
Construction
Type & style
- Home type: SingleFamily
- Architectural style: Traditional
- Property subtype: Single Family Residence
Materials
- Brick, HardiPlank Type, Masonry
- Foundation: Slab
- Roof: Composition,Shingle
Condition
- Under Construction
- New construction: Yes
- Year built: 2025
Details
- Builder name: Stylecraft
Utilities & green energy
- Sewer: Public Sewer
- Water: Public
- Utilities for property: Trash Collection Public
Community & HOA
Community
- Features: None
- Security: Smoke Detector(s)
- Subdivision: Levy Crossing
HOA
- Has HOA: Yes
- HOA fee: $125 annually
Location
- Region: Killeen
Financial & listing details
- Price per square foot: $170/sqft
- Date on market: 3/20/2025
- Listing agreement: Exclusive Right To Sell
- Listing terms: Cash,Conventional,FHA,VA Loan
About the community
Situated off of S. Fort Hood Street and HWY 195, this growing area is excited to welcome new homes by Stylecraft! Located less than 5 minutes from shopping, schools, and recreational facilities in the area, as well as an hour from Waco and Austin, Levy Crossing features the best of both the big city and the laid- back outskirts. The Killeen Family Aquatic Center right around the corner offers family fun in the form of a splash pad, racing slides, rock wall, and a large pool. This facility also features picnic areas and parks on site. The city hosts a variety of entertainment and community events downtown, too. With the ease of commute, access to amenities, and proximity to schools, this family- oriented community provides something for each member of your home! Come home to MORE with a home that includes granite countertops throughout, luxury vinyl plank flooring, stunning tile selections, show-stopping facades, and an unmatched level of customer service and signature style.
Source: StyleCraft Builders

