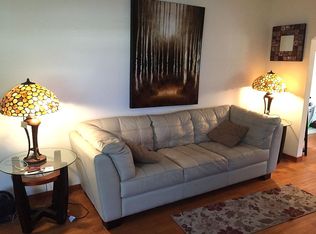Sold for $392,000 on 09/15/23
$392,000
915 Hidden Valley Rd, Kingsport, TN 37663
4beds
1,900sqft
Single Family Residence, Residential
Built in 1979
0.67 Acres Lot
$401,600 Zestimate®
$206/sqft
$2,653 Estimated rent
Home value
$401,600
$382,000 - $422,000
$2,653/mo
Zestimate® history
Loading...
Owner options
Explore your selling options
What's special
Forget about the Cruise, you'll have plenty of time to spend in your own 20' by 40' inground pristine pool with a diving board, poolside cabana, and mountain views. Exquisite style and taste are evident in the open floor plan 4 bedroom, 2.5 bath beauty. You'll appreciate the gleaming hardwood floors, upgrades from top to bottom, and the lower-level 2-car garage. This home displays great curb appeal with mature eye-catching lawn and landscaping. Make your appointment today and be prepared to have countless hours of enjoyment. Drapes, rods, and TV mount in the den do not convey. Multiple offers, submit best offer by Monday, July 31st at 10 am.
Zillow last checked: 8 hours ago
Listing updated: September 04, 2024 at 09:49pm
Listed by:
Jewell McKinney 423-677-8027,
Town & Country Realty - Downtown
Bought with:
Abigail Weaver, 357811
Century 21 Legacy Fort Henry
Source: TVRMLS,MLS#: 9954821
Facts & features
Interior
Bedrooms & bathrooms
- Bedrooms: 4
- Bathrooms: 3
- Full bathrooms: 2
- 1/2 bathrooms: 1
Primary bedroom
- Level: First
Bedroom 2
- Level: First
Bedroom 3
- Level: First
Bedroom 4
- Level: Basement
Bathroom 1
- Level: First
Bathroom 2
- Level: First
Bathroom 3
- Level: Basement
Den
- Level: Basement
Dining room
- Level: First
Great room
- Level: First
Kitchen
- Level: First
Heating
- Fireplace(s), Heat Pump, Propane
Cooling
- Ceiling Fan(s), Heat Pump
Appliances
- Included: Dishwasher, Dryer, Electric Range, Microwave, Refrigerator, Washer
- Laundry: Electric Dryer Hookup, Washer Hookup
Features
- Built-in Features, Entrance Foyer, Kitchen Island, Kitchen/Dining Combo, Laminate Counters, Pantry, Walk-In Closet(s), Wired for Data
- Flooring: Carpet, Ceramic Tile, Hardwood
- Windows: Double Pane Windows, Insulated Windows, Window Treatment-Some
- Basement: Exterior Entry,Full,Garage Door,Interior Entry,Partial Cool,Partial Heat,Partially Finished,Walk-Out Access
- Number of fireplaces: 1
- Fireplace features: Gas Log, Great Room
Interior area
- Total structure area: 1,900
- Total interior livable area: 1,900 sqft
- Finished area below ground: 618
Property
Parking
- Total spaces: 2
- Parking features: Deeded, Driveway, Asphalt, Attached, Garage Door Opener
- Attached garage spaces: 2
- Has uncovered spaces: Yes
Features
- Levels: Split Level
- Stories: 2
- Patio & porch: Back, Deck, Front Porch
- Pool features: In Ground
- Fencing: Back Yard
- Has view: Yes
- View description: Mountain(s)
Lot
- Size: 0.67 Acres
- Dimensions: 143 x 211
- Topography: Level, Rolling Slope
Details
- Parcel number: 120f A 001.00
- Zoning: R 1
Construction
Type & style
- Home type: SingleFamily
- Property subtype: Single Family Residence, Residential
Materials
- Brick, Vinyl Siding
- Foundation: Block
- Roof: Composition,Other
Condition
- Above Average
- New construction: No
- Year built: 1979
Utilities & green energy
- Sewer: Private Sewer
- Water: Public
- Utilities for property: Cable Connected
Community & neighborhood
Security
- Security features: Smoke Detector(s)
Location
- Region: Kingsport
- Subdivision: King Crest Est
Other
Other facts
- Listing terms: Cash,Conventional,FHA,VA Loan
Price history
| Date | Event | Price |
|---|---|---|
| 9/15/2023 | Sold | $392,000+1.8%$206/sqft |
Source: TVRMLS #9954821 Report a problem | ||
| 7/31/2023 | Contingent | $385,000$203/sqft |
Source: TVRMLS #9954821 Report a problem | ||
| 7/28/2023 | Listed for sale | $385,000+191.7%$203/sqft |
Source: TVRMLS #9954821 Report a problem | ||
| 9/27/2000 | Sold | $132,000$69/sqft |
Source: Public Record Report a problem | ||
Public tax history
| Year | Property taxes | Tax assessment |
|---|---|---|
| 2024 | $1,181 +3.7% | $47,300 |
| 2023 | $1,138 +36.3% | $47,300 +36.3% |
| 2022 | $835 | $34,700 |
Find assessor info on the county website
Neighborhood: 37663
Nearby schools
GreatSchools rating
- 7/10Miller Perry Elementary SchoolGrades: PK-5Distance: 1 mi
- 4/10Sullivan Heights Middle SchoolGrades: 6-8Distance: 4 mi
- 7/10West Ridge High SchoolGrades: 9-12Distance: 6.6 mi
Schools provided by the listing agent
- Elementary: Miller Perry
- Middle: Sullivan Heights Middle
- High: West Ridge
Source: TVRMLS. This data may not be complete. We recommend contacting the local school district to confirm school assignments for this home.

Get pre-qualified for a loan
At Zillow Home Loans, we can pre-qualify you in as little as 5 minutes with no impact to your credit score.An equal housing lender. NMLS #10287.
