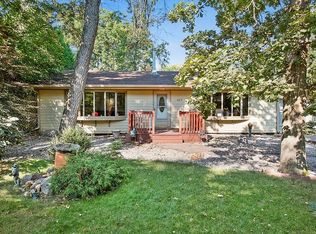Closed
$405,000
915 Hickory Rd, Woodstock, IL 60098
3beds
2,400sqft
Single Family Residence
Built in ----
1.3 Acres Lot
$-- Zestimate®
$169/sqft
$2,798 Estimated rent
Home value
Not available
Estimated sales range
Not available
$2,798/mo
Zestimate® history
Loading...
Owner options
Explore your selling options
What's special
This amazing ranch style home sits on just over an acre of land with 2400 sqft above grade and an additional 2200 sqft in the fully finished walk out basement. Upon entering the home, you are greeted with marble floors that lead you to the oversized family room. The kitchen has all new stainless steel appliances and open up into the large dining room perfect for entertaining. The master bedroom along with 2 additional bedrooms round out the main level. The HUGE finished walkout basement offers a second fireplace and rec room next to the wet bar. More space for entertaining!! The just over 1.3 acre yard is spectacular with fire pit and beautiful mature trees. The wildlife is amazing! This home has so many amenities, you will never want to leave! New Stainless Steel kitchen appliances~2 fireplaces~sauna~wet bar~atrium off the master bathroom with heated floors and a jacuzzi tub.
Zillow last checked: 8 hours ago
Listing updated: July 31, 2023 at 01:56pm
Listing courtesy of:
Pamela Zielinski 847-980-6842,
Berkshire Hathaway HomeServices Starck Real Estate
Bought with:
Linda Zielinski, ABR,CRS,E-PRO,SRES
Berkshire Hathaway HomeServices Chicago
Source: MRED as distributed by MLS GRID,MLS#: 11788428
Facts & features
Interior
Bedrooms & bathrooms
- Bedrooms: 3
- Bathrooms: 4
- Full bathrooms: 4
Primary bedroom
- Features: Flooring (Carpet), Bathroom (Full, Double Sink, Tub & Separate Shwr, Whirlpool)
- Level: Main
- Area: 340 Square Feet
- Dimensions: 20X17
Bedroom 2
- Features: Flooring (Carpet)
- Level: Main
- Area: 132 Square Feet
- Dimensions: 11X12
Bedroom 3
- Features: Flooring (Carpet)
- Level: Main
- Area: 132 Square Feet
- Dimensions: 11X12
Bar entertainment
- Level: Basement
- Area: 330 Square Feet
- Dimensions: 22X15
Dining room
- Features: Flooring (Carpet)
- Level: Main
- Area: 240 Square Feet
- Dimensions: 15X16
Family room
- Features: Flooring (Carpet)
- Level: Main
- Area: 323 Square Feet
- Dimensions: 19X17
Kitchen
- Features: Kitchen (Eating Area-Breakfast Bar), Flooring (Hardwood)
- Level: Main
- Area: 176 Square Feet
- Dimensions: 11X16
Laundry
- Features: Flooring (Other)
- Level: Basement
- Area: 63 Square Feet
- Dimensions: 9X7
Living room
- Features: Flooring (Carpet)
Recreation room
- Features: Flooring (Carpet)
- Level: Basement
- Area: 1092 Square Feet
- Dimensions: 26X42
Heating
- Natural Gas, Zoned, Radiant Floor
Cooling
- Central Air
Appliances
- Included: Double Oven, Range, Microwave, Dishwasher, Refrigerator, Stainless Steel Appliance(s), Water Purifier, Electric Cooktop
Features
- Sauna, Wet Bar, Walk-In Closet(s)
- Flooring: Hardwood, Carpet
- Windows: Skylight(s)
- Basement: Finished,Exterior Entry,Full,Walk-Out Access
- Number of fireplaces: 2
- Fireplace features: Wood Burning, Gas Starter, Family Room, Basement
Interior area
- Total structure area: 4,600
- Total interior livable area: 2,400 sqft
Property
Parking
- Total spaces: 8
- Parking features: Asphalt, Garage Door Opener, Heated Garage, Garage, On Site, Garage Owned, Attached, Detached, Owned
- Attached garage spaces: 4
- Has uncovered spaces: Yes
Accessibility
- Accessibility features: No Disability Access
Features
- Stories: 1
- Patio & porch: Deck
- Exterior features: Fire Pit
Lot
- Size: 1.30 Acres
- Dimensions: 140X 304X 155X 304
- Features: Corner Lot
Details
- Additional structures: Shed(s)
- Parcel number: 0832226010
- Special conditions: None
Construction
Type & style
- Home type: SingleFamily
- Property subtype: Single Family Residence
Materials
- Brick, Cedar
- Roof: Asphalt
Condition
- New construction: No
Utilities & green energy
- Sewer: Septic Tank
- Water: Well
Community & neighborhood
Location
- Region: Woodstock
HOA & financial
HOA
- Has HOA: Yes
- HOA fee: $307 annually
- Services included: Snow Removal
Other
Other facts
- Listing terms: Conventional
- Ownership: Fee Simple
Price history
| Date | Event | Price |
|---|---|---|
| 7/31/2023 | Sold | $405,000-10%$169/sqft |
Source: | ||
| 6/27/2023 | Contingent | $450,000$188/sqft |
Source: | ||
| 6/25/2023 | Listed for sale | $450,000+45.2%$188/sqft |
Source: | ||
| 6/2/2006 | Sold | $310,000+25.3%$129/sqft |
Source: Agent Provided Report a problem | ||
| 8/1/2001 | Sold | $247,500+32.7%$103/sqft |
Source: Agent Provided Report a problem | ||
Public tax history
| Year | Property taxes | Tax assessment |
|---|---|---|
| 2016 | $7,194 | $71,229 +0.9% |
| 2013 | $7,194 | $70,568 -16.9% |
| 2011 | -- | $84,946 -4.5% |
Find assessor info on the county website
Neighborhood: 60098
Nearby schools
GreatSchools rating
- NAVerda Dierzen Early Learning CenterGrades: PK-K,2Distance: 0.5 mi
- 9/10Northwood Middle SchoolGrades: 6-8Distance: 0.5 mi
- NAClay AcademyGrades: PK-12Distance: 1.1 mi
Schools provided by the listing agent
- District: 200
Source: MRED as distributed by MLS GRID. This data may not be complete. We recommend contacting the local school district to confirm school assignments for this home.
Get pre-qualified for a loan
At Zillow Home Loans, we can pre-qualify you in as little as 5 minutes with no impact to your credit score.An equal housing lender. NMLS #10287.
