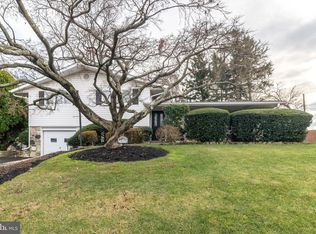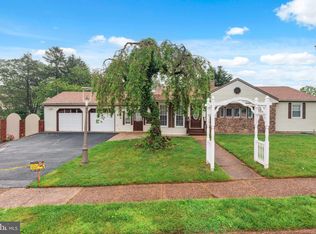This house on Henrietta Avenue is conveniently located walking distance from a variety of stores and businesses. Upon arrival to this house, the features that stand out are the beautiful stone design on the outside of the house, the quite expansive driveway, as well as the modern-designed white fence enclosing the house and backyard. The house includes a 1-car garage as well as a significant lawn area and lovely greenery to complement the circle driveway. When entering the house the vast room of the inside and the great lighting within is immediately apparent. Within the first floor, one of the rooms that stand out is the kitchen. The modern tile backsplash design is complete with shining marble countertops and stainless steel appliances, combining to make a great looking kitchen with a view to the backyard as well. The kitchen includes a marble divider with a view into the backyard pathway, and can be used creatively as an eating area or otherwise. The path from the kitchen into the backyard features a relatively spacious sun room with illuminating lighting as well as a stone tile design. Finally at the backyard, we walk out onto an interesting stone pattern design leading to the pool or the exit to the lawn area, surrounded by grass and greenery with plenty of room for activities. The master bedroom is located upstairs, with an artful backsplash on the wall that truly stands out in the room, which also includes a ceiling fan and walk-in closet. In the full bathroom that accompaniments the master bedroom, there are classic looking tile designs on walls and in the shower. Walking into the second bedroom, we can see its large and lengthy area, similar to the master bedroom, and featuring a window to brighten the room. The final room, the basement, is quite spacious with a pleasant design on the wall and same beautifully tiled floor that is featured around the house. The basement includes a washer/dryer room with shelves nearby and a door conveniently leading to the backyard. This house is the complete package; easy access to a shopping center, very well illuminated and expansive on the interior, wonderful designs inside and outside, a backyard area with a pool, greenery and plenty of room for entertainment, as well as a large driveway and beautiful fencing underlines the versatile nature of this house.
This property is off market, which means it's not currently listed for sale or rent on Zillow. This may be different from what's available on other websites or public sources.


